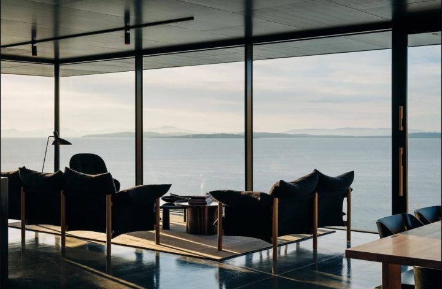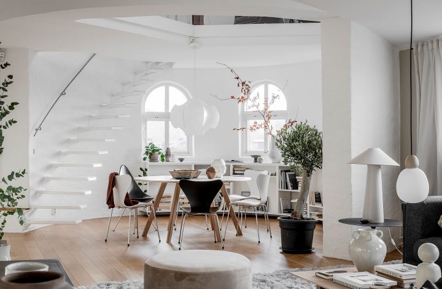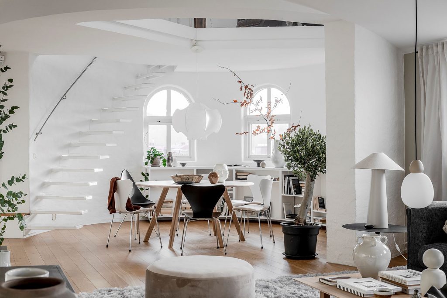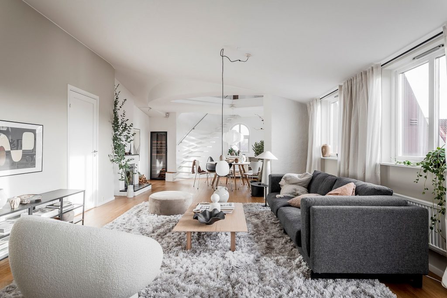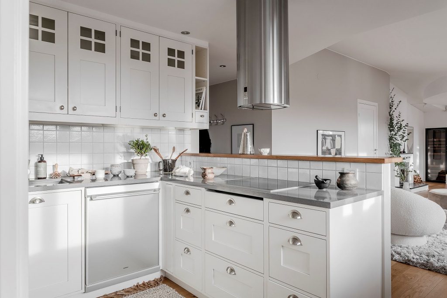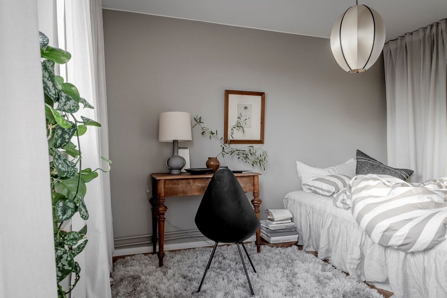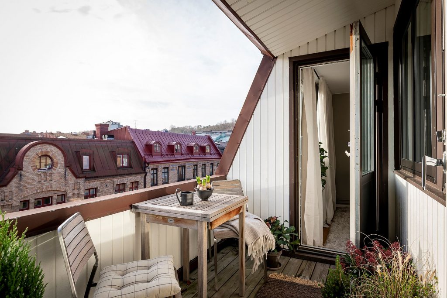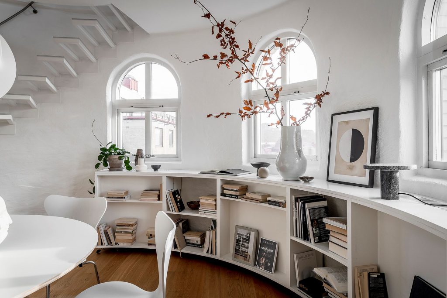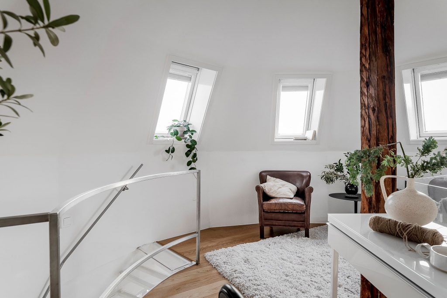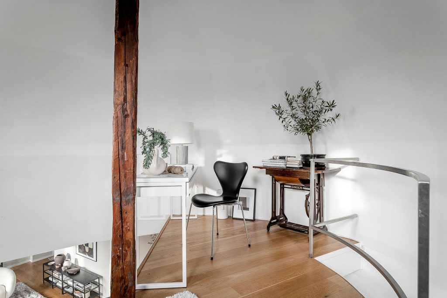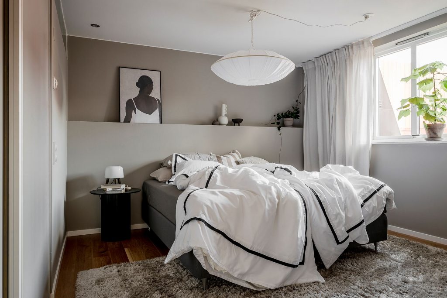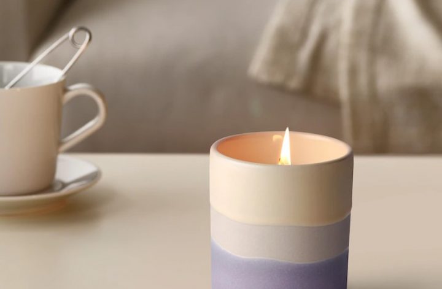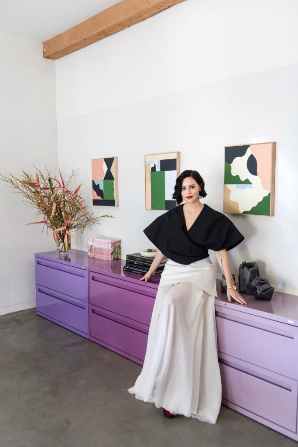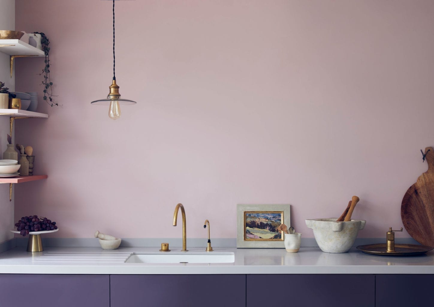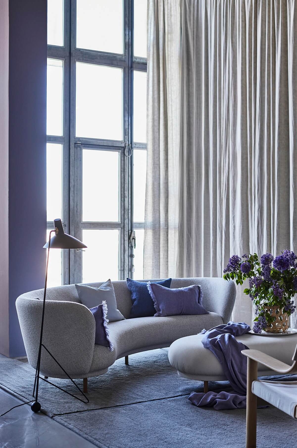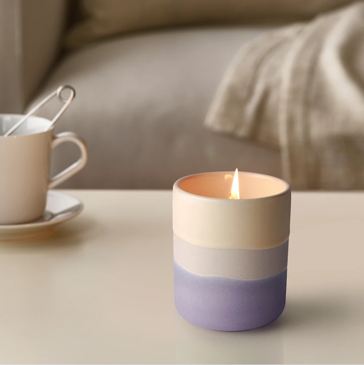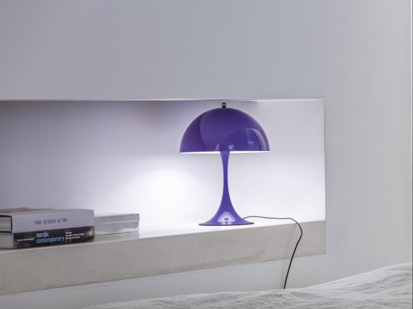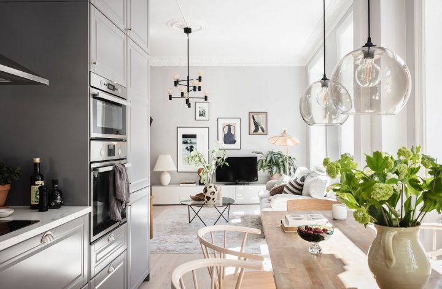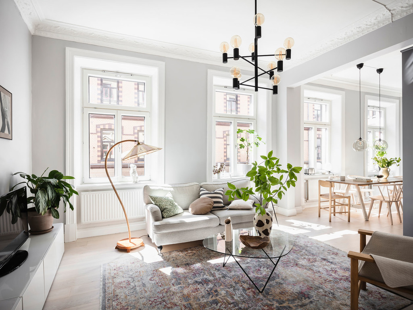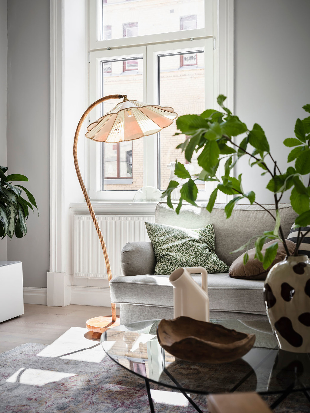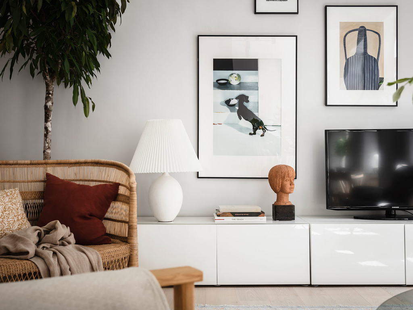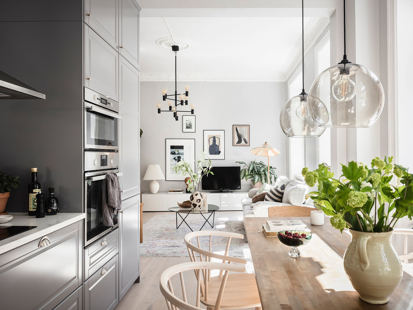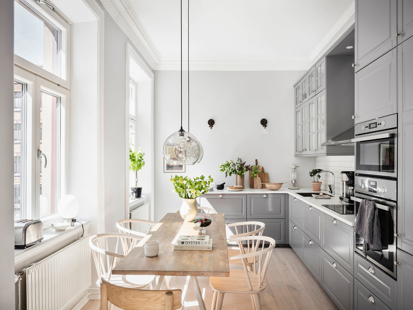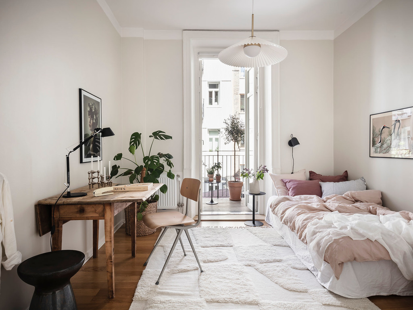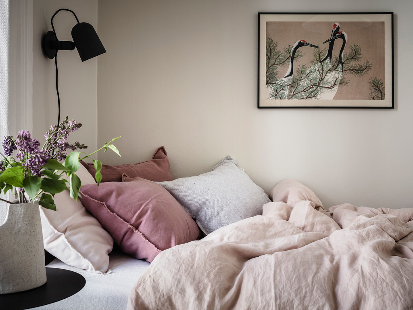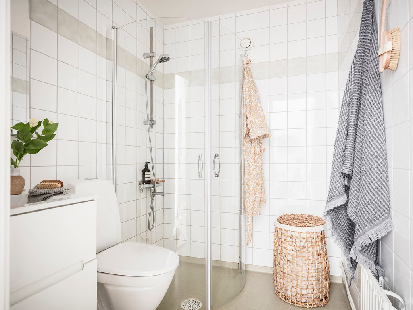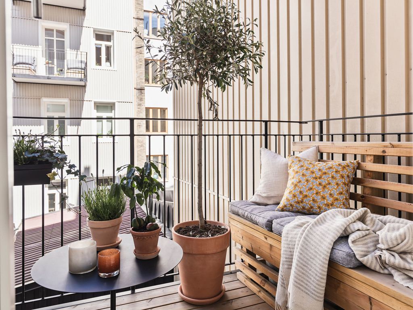After seeing this video tour, I’ve decided that there is heaven on Earth, a bit far away from me, but it does exist. It is the first time I’m sharing an interior from Tasmania. The Local Project recently shared a video tour about The Point Tasmania, a rentable property on the shores of Frederick Henry Bay. The landscape is absolutely astonishing, and the architects tried to incorporate this building in the wild, untamed natural scenery.
I love the minimalistic lines and that they used 5 basic materials: concrete, glass, timber, steel, and stone. This gives such a warm look&feel to the whole house. The glass walls serve as windows assuring the incredible view over the Bay and always letting enough natural light into the interior. Every corner of this house is designed in a way to have a view over the water and to let abundant natural light flow in. Bedrooms, bathrooms, sitting areas, kitchen, literally every room focuses on the external natural beauty. If you come here, it’s time to put aside all your problems, and start contemplating.
This is not built based on a budget that we are used to in my region, I know that, but I guess it’s a perfect inspiration for getting in full sync with the natural landscape and stopping building all the ugly crap that we do in Romania.
Enjoy the tour and, by the way, you’re welcome 😉
Credits go to:
Architecture by Tanner Architects.
Interior Styling by Indi Beard.
Build by Cordwell Built.
Filmed and Edited by Cheer Squad Film Co.
Production by The Local Project.
Cover photo credits: @Stu Gibson/@Adam Gibson

