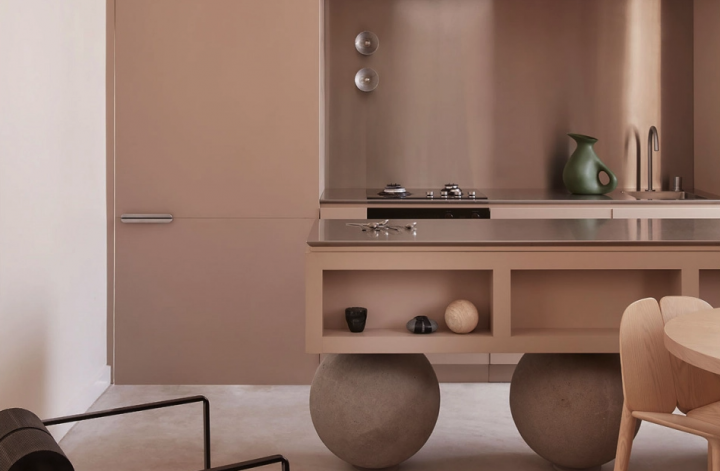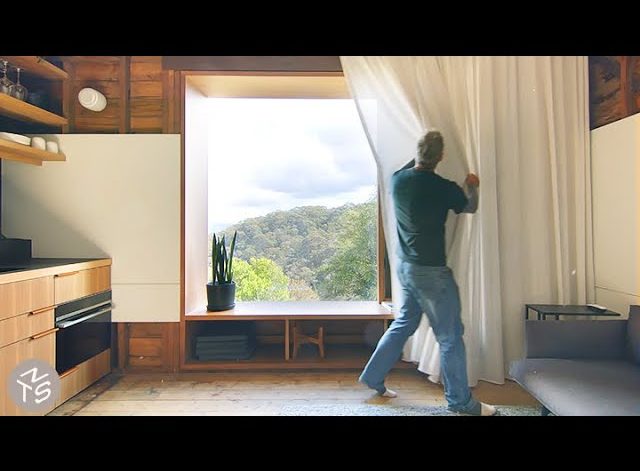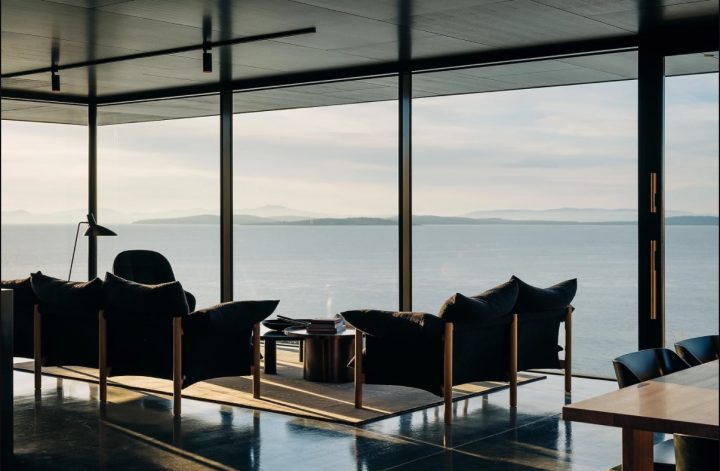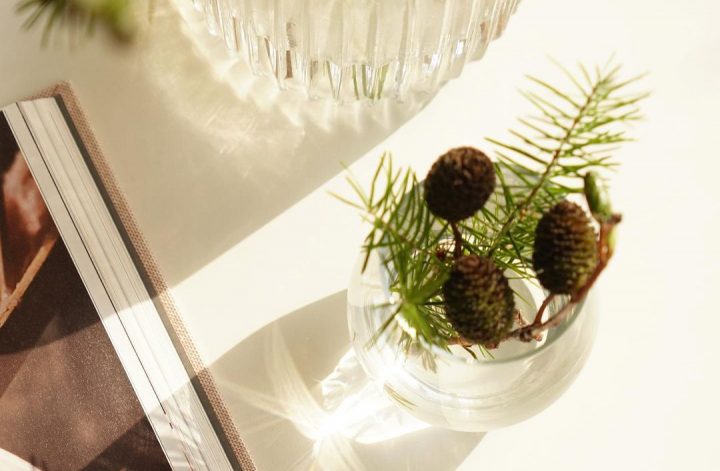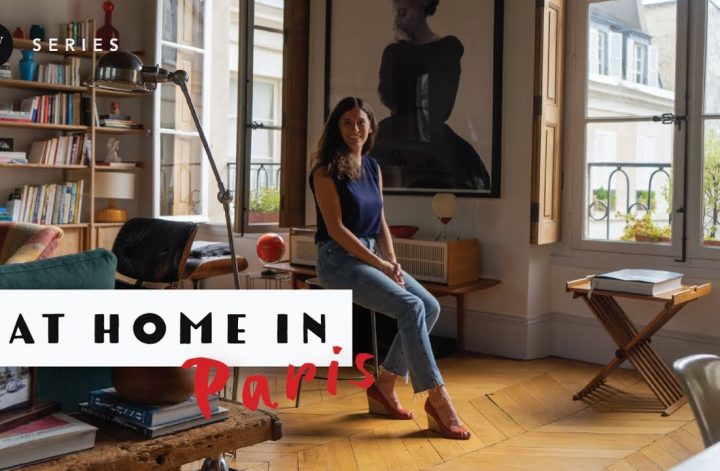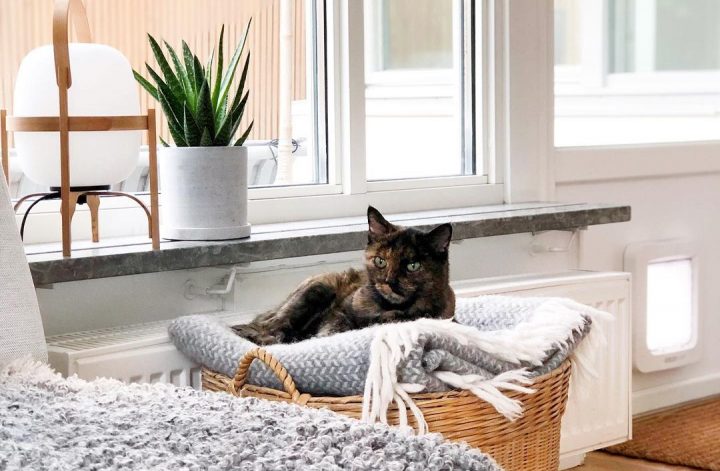When I see beautiful homes designed by stylists, I often wonder what the interior stylist’s home looks like. I guess the Hazel House designed by its owner, the stylist Nat Turnbull, answers all my questions. This small apartment in Melbourne, Australia is the perfect reflection of creativity, imagination, and style.
What I love the most in this apartment is that they used the materials in their natural state, the dominant stainless steel in the kitchen is combined with the cabinetry and island in a very subtle way. The cement balls holding the kitchen island is the ultimate focal point in this place, I mean WOW. The Peruvian Clay color of the kitchen cabinetry is beyond beautiful, the curve lines on the cabinets add so much drama and creativity to the furniture. The concealed door that takes you to the bedroom from the kitchen is a genius idea of including a door in the overall design.
In the living room the second-hand Le Bambole sofa by B&B Italia found on eBay had been reupholstered, so I’m totally into the sustainable approach of furnishing a home. The book shelf is done by Softer Studio, too bad that they are based in Australia, so far away from where I’m located. I like their soft style with thin lines, and I would definitely love to have 1-2 pieces from them in my home.
If this is not enough, I could go on with the amazing ceramics by Katarina Well, but I guess it’s time to stop writing and to let you get inspired by this warm and stunning apartment.
Photo, video & design credits:
Photography (including the cover photo used by me) by Sean Fennessy.
Architecture and Interiors by Adriana Hanna.
Styling and Interiors by Nat Turnbull.
Laminate and Surface Materials by Laminex.
Filmed and Edited by Dan Preston.
Production by The Local Project.

