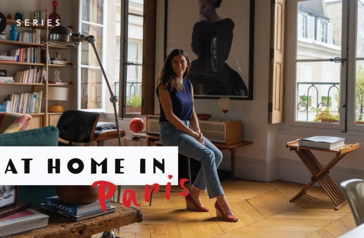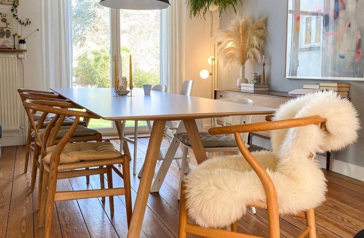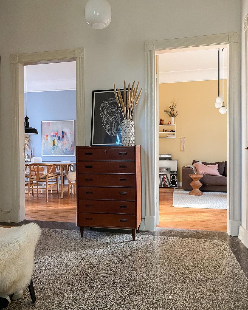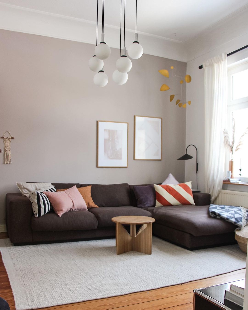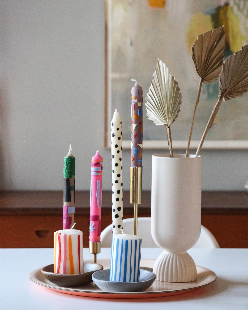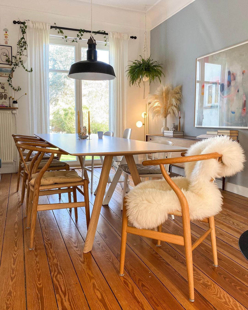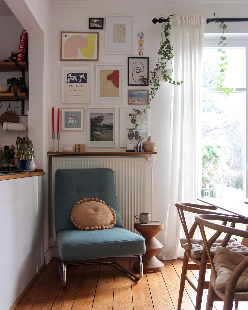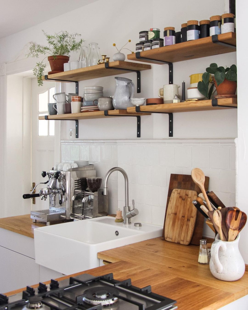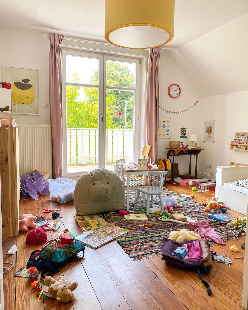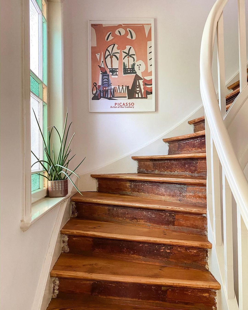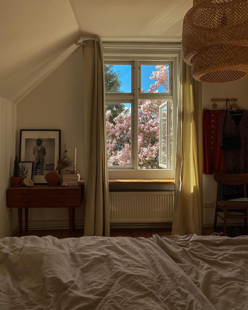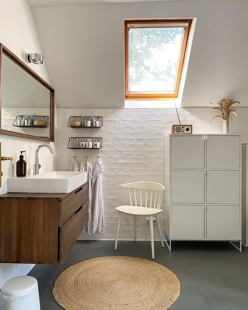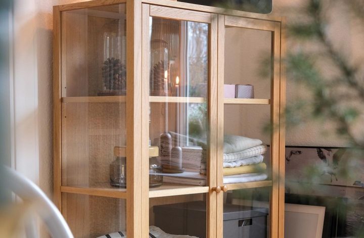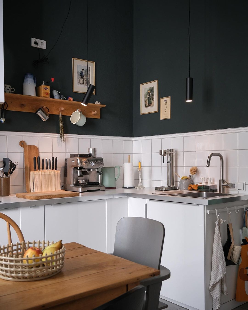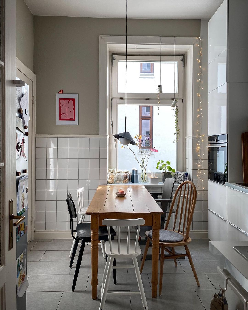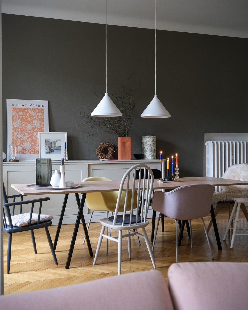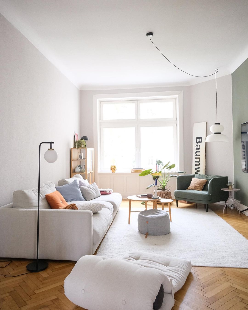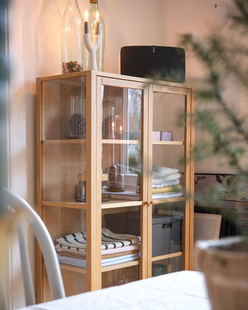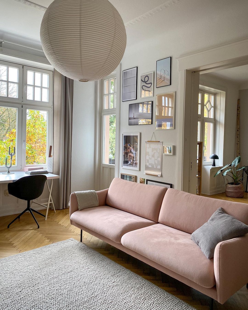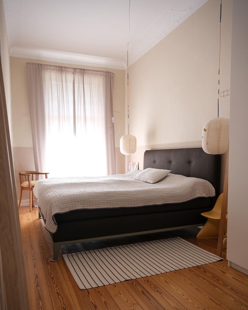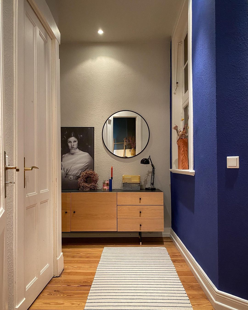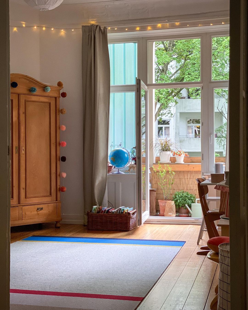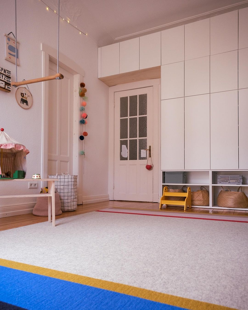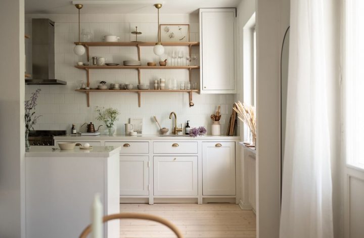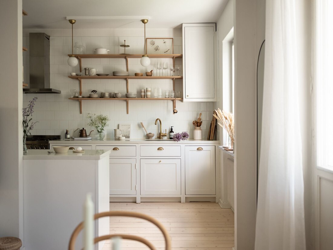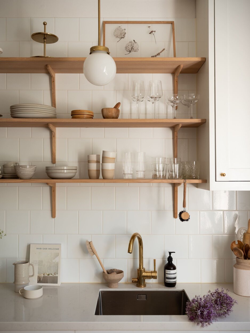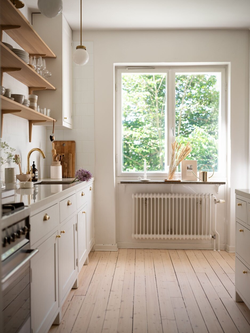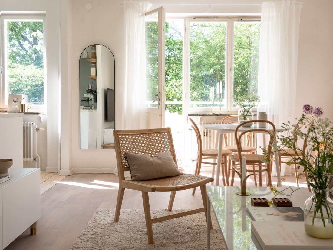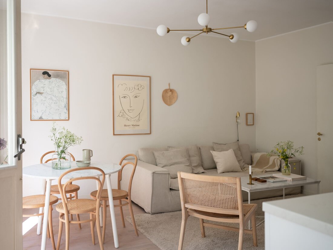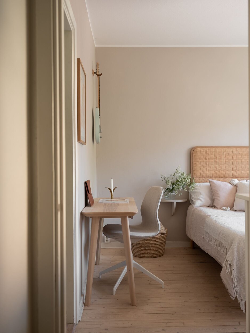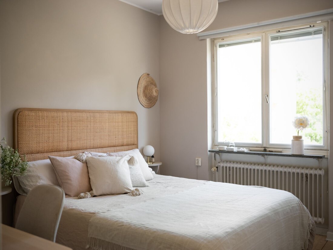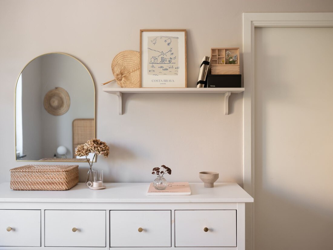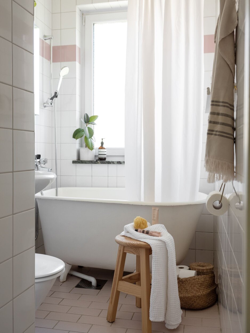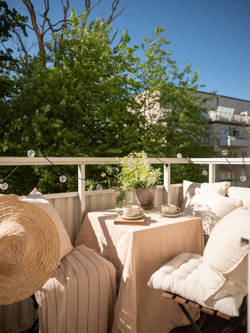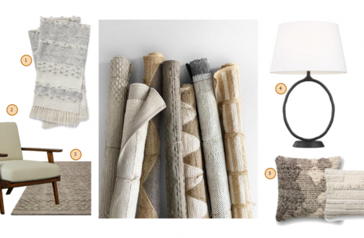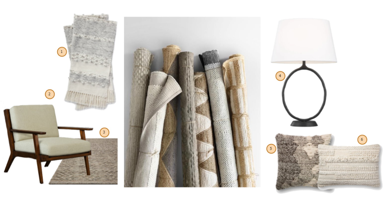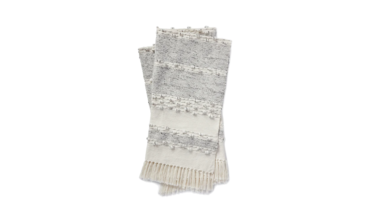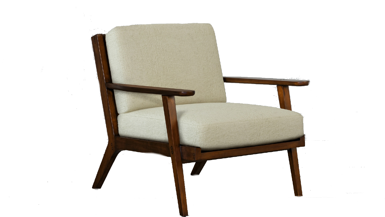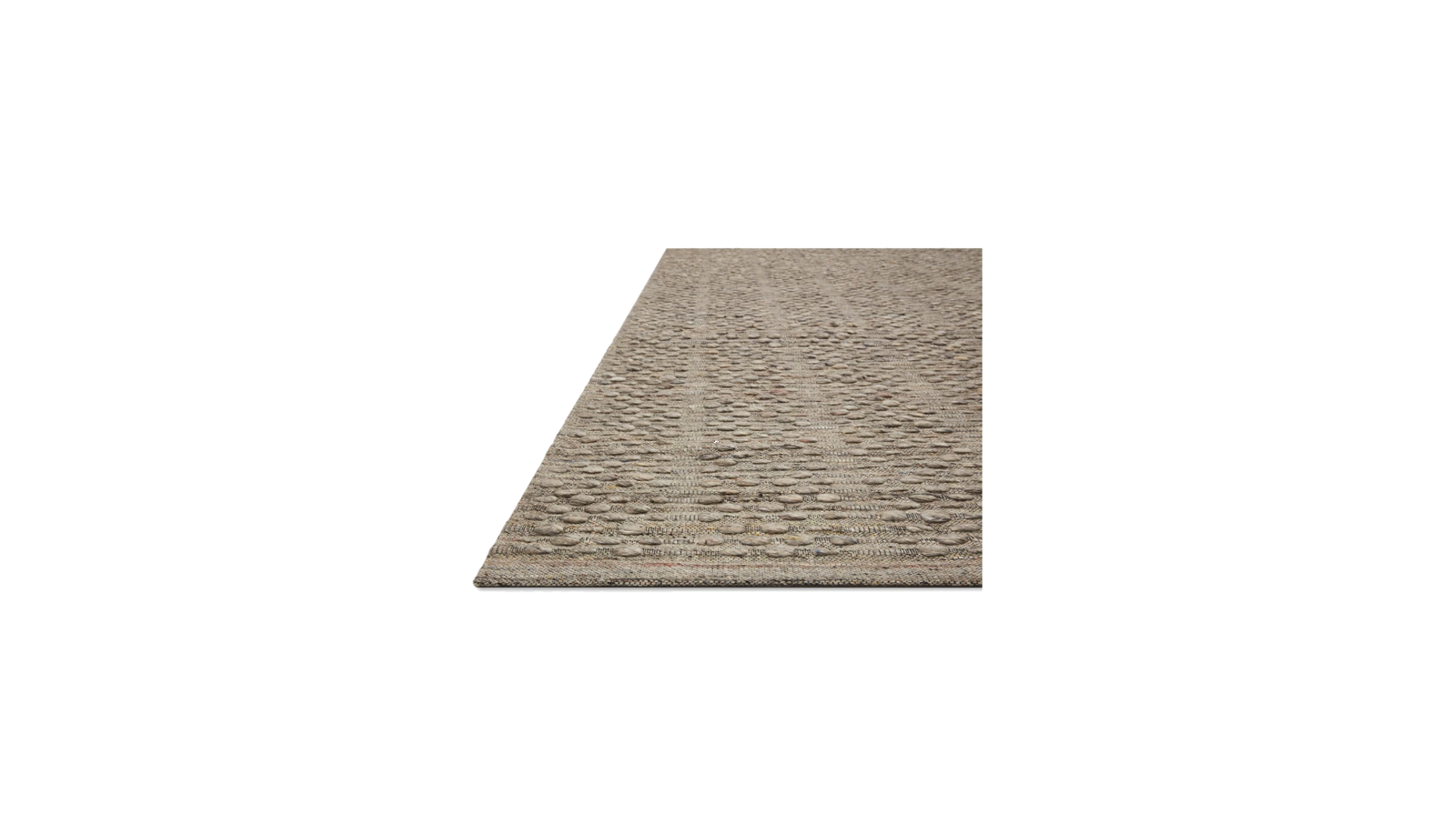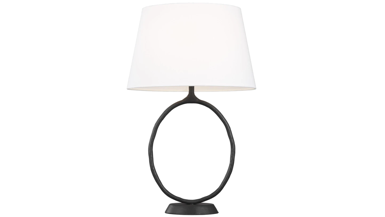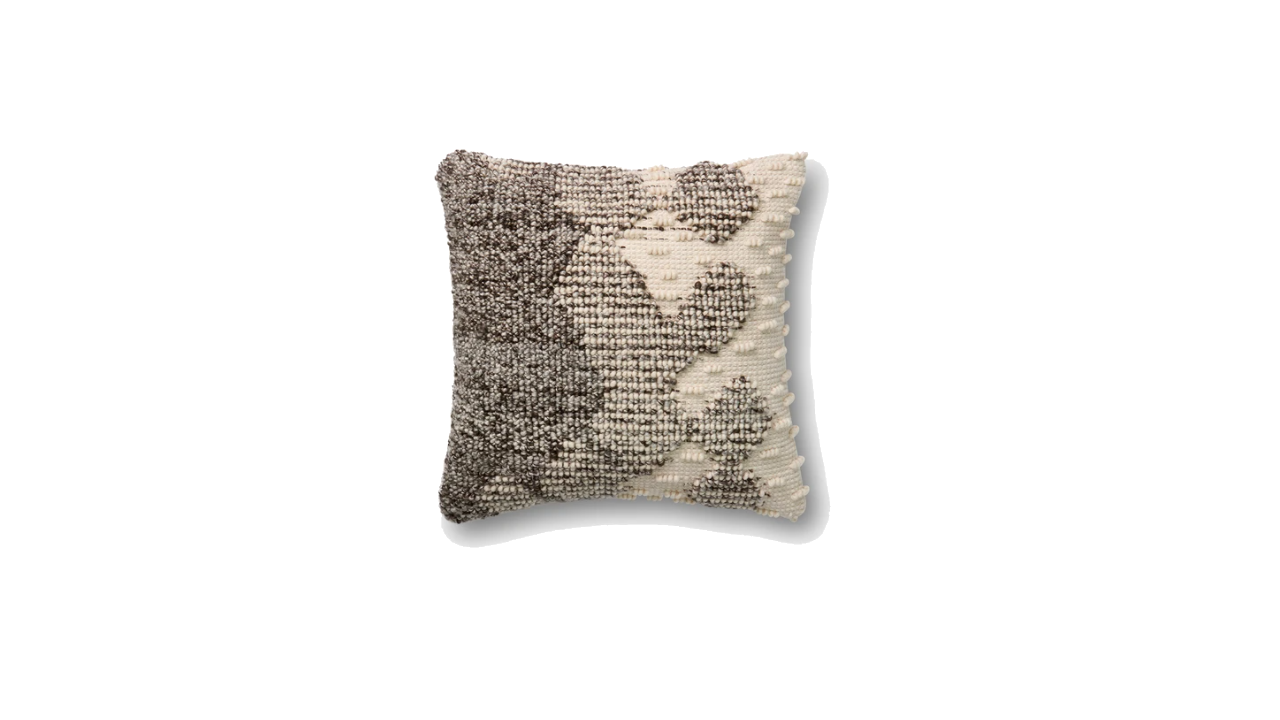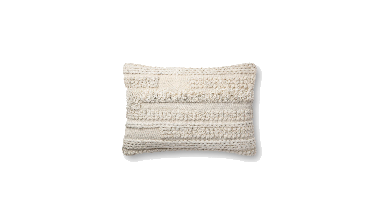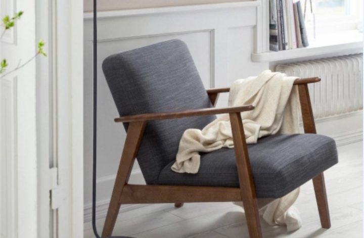A few weeks ago, I managed to finish one of the most “pressuring” design projects that I have had so far. This particular project that I called Earthy nest (due to the color palette) suppose to be an apartment with a fresh, trendy look & feel, but still staying original, with as little possible commercial crap in it. The owner of this home is a young, demanding entrepreneur who meant this apartment for renting it out. Since he has a very sophisticated taste for vintage pieces and art, my Scandinavian obsession had zero value in this case. The budget for the interior design was €10.000 without the construction expenses. For a 2 rooms apartment without too much luxury, this budget is pretty ok…even if I needed to turn upside down the internet to find the right things I imagined for it.
As a first step, I always start the design process by asking the “customer” to send me some personal photos having the same vibe as the potential feeling he wants to achieve in the apartment. The below mood board was created exclusively with the pictures received from the owner. After I scanned the collage with a color palette generator, it ended up with these 3 dominant colors. What a beautiful palette of earthy tones 🙂
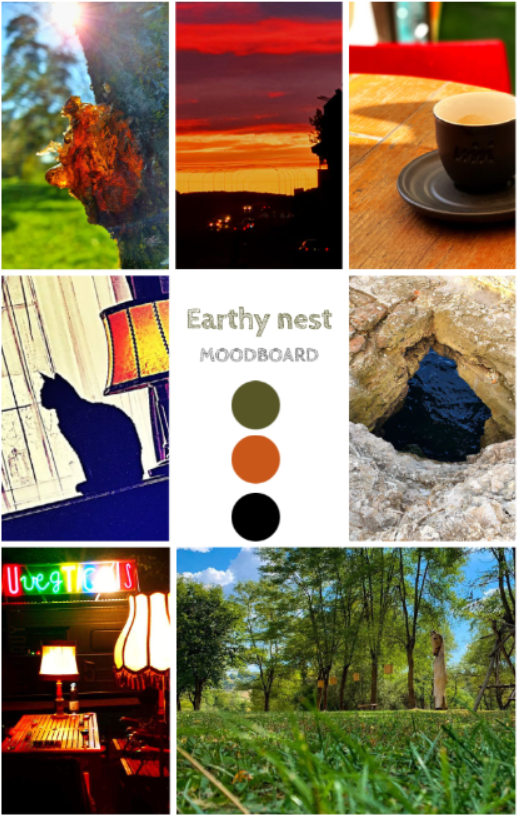
The next step is to do the 2D plan to see what where to fit. Since this apartment has a wardrobe and a pantry, I managed to keep everything decluttered, I truly hate overcrowded homes with too much furniture here and there.
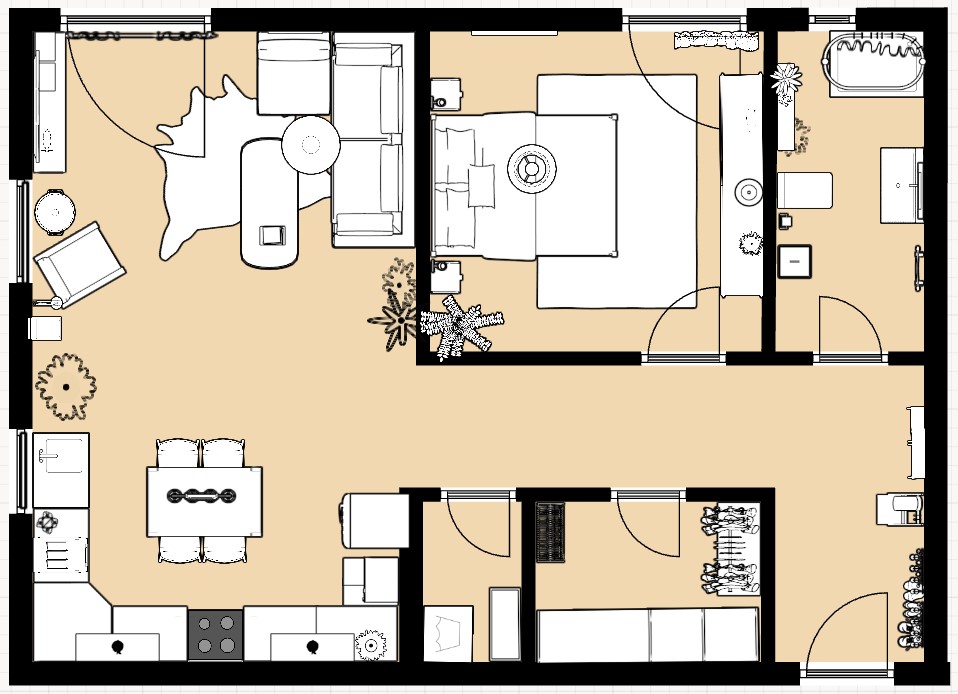
For the living room, I had 2 requests from the customer: to have a green sofa in the sitting area and apply white brick wall decoration on one of the walls. I’ve managed to use a few vibrant colors too, like the mustard yellow lighting and the blinds with rust color and grey. I created a reading corner as well with the gorgeous EKENÄSET Ikea armchair. To have some industrial vibes, I used a black FJÄLLBO TV cabinet from Ikea.

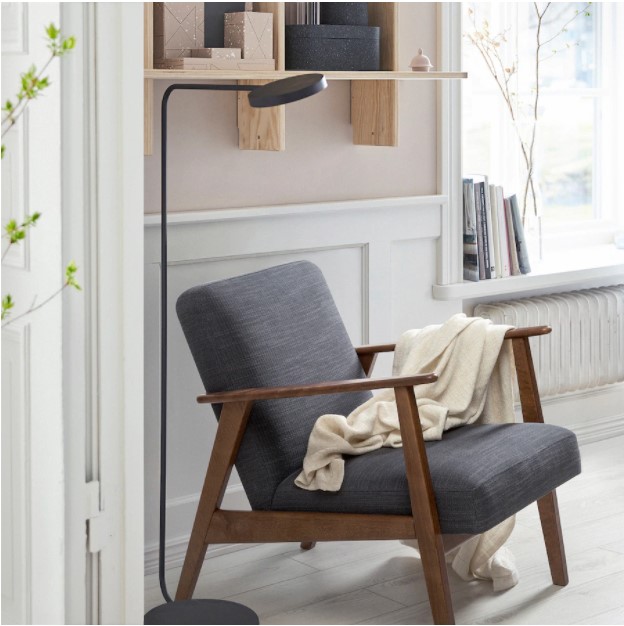
In the bedroom, there was a single requirement of having something with red or burgundy color for reflecting passion and love. I’ve used the red Farrow & Ball Chromatic Stripe wallpaper for the wall behind the bed. This way, I managed to meet the customer’s expectations, avoid overcrowding of the room and create a great focal point in the bedroom.
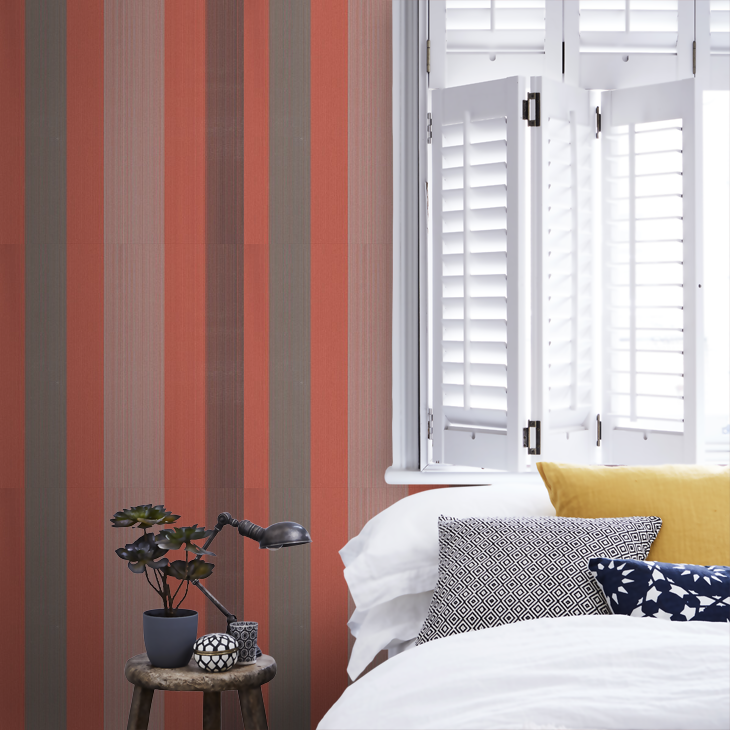
For the hallway, I’ve let my imagination go wild a bit by proposing a bold, hipster wallpaper from HappyWall. They can print customized wallpapers based on the buyer’s need, so you can set the width and the high you need. We have one too from them in my husband’s home office, and I’m super happy with the choice we made 2 years ago. I have to admit, although this seemed a good idea, this one did not go through the customer’s acceptance criteria, and we agreed that he will choose something else when getting to this point.
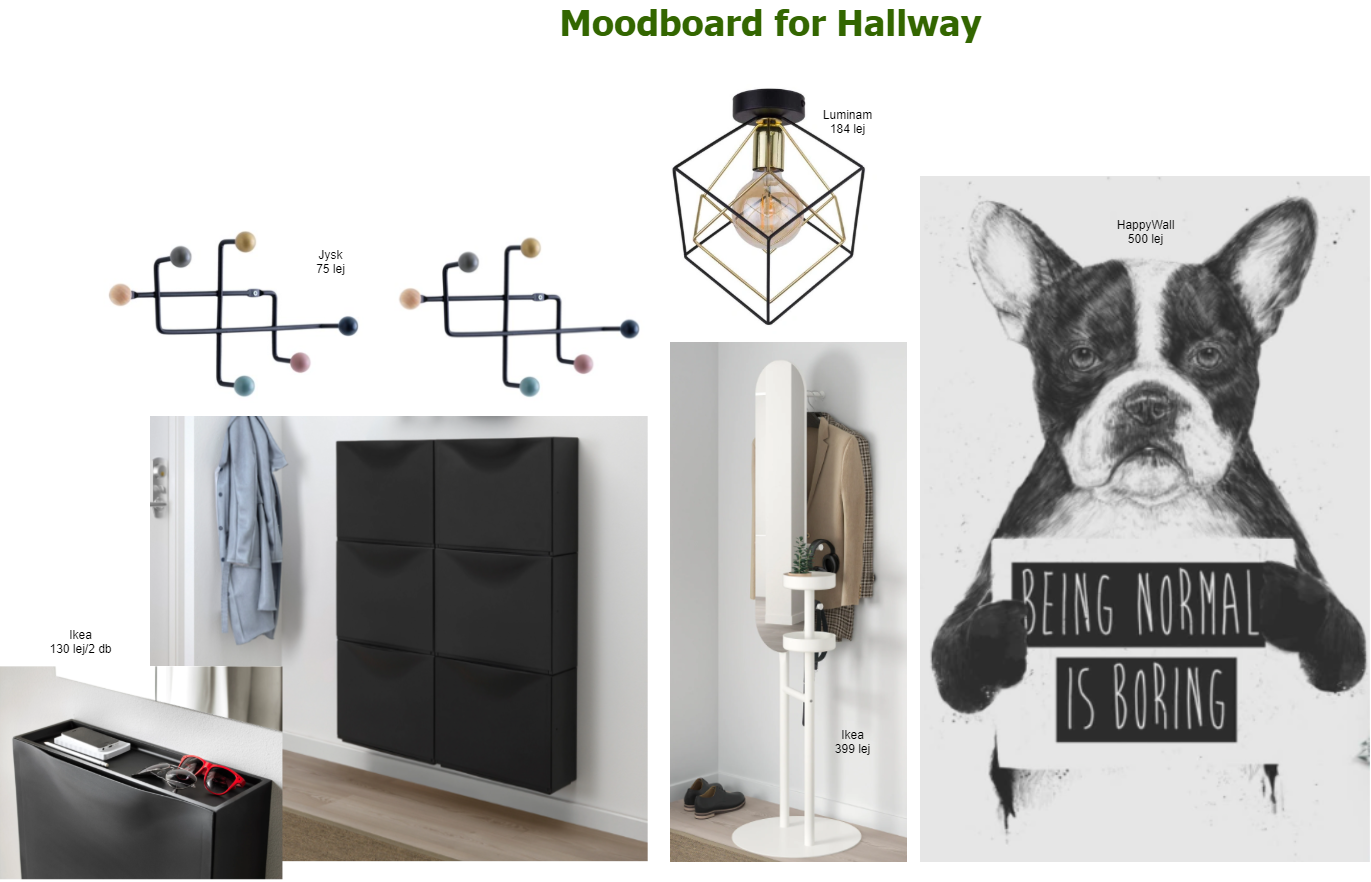
The bathroom was a real challenge in terms of finding a nice, not very common tile. This green-orange Terrazzo tile seems like a good fit to combine the moss green wall color. To avoid turning the bathroom into a cold interior, we’ll put tiles till mid-high (max. up to 1.5 m) on the wall and paint the rest in this earthy green. The customer is not 100% sure yet if he wants a bathtub or a shower, so we left that topic opened till the construction works start.
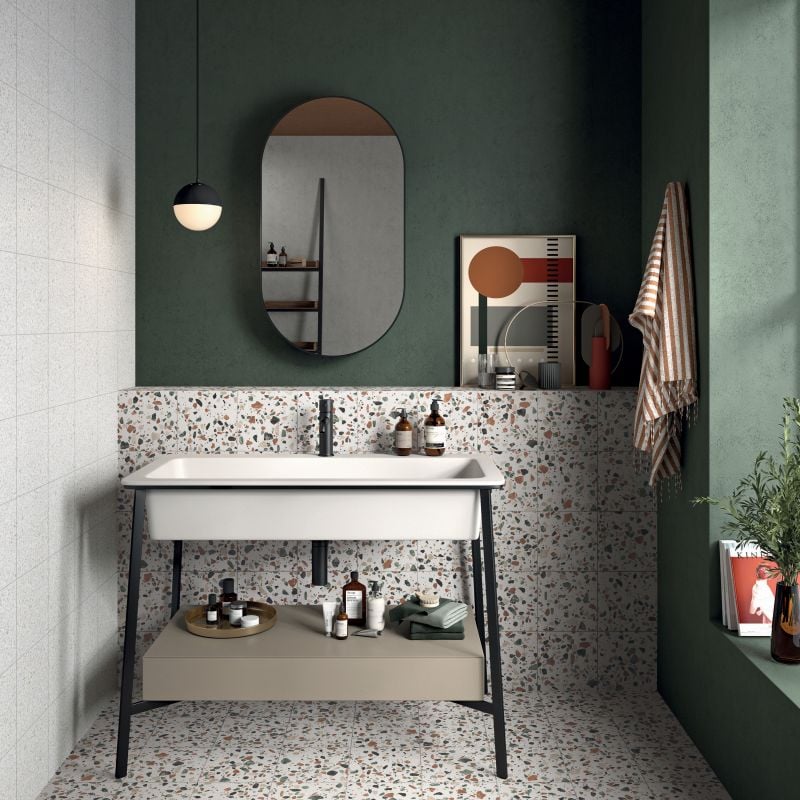
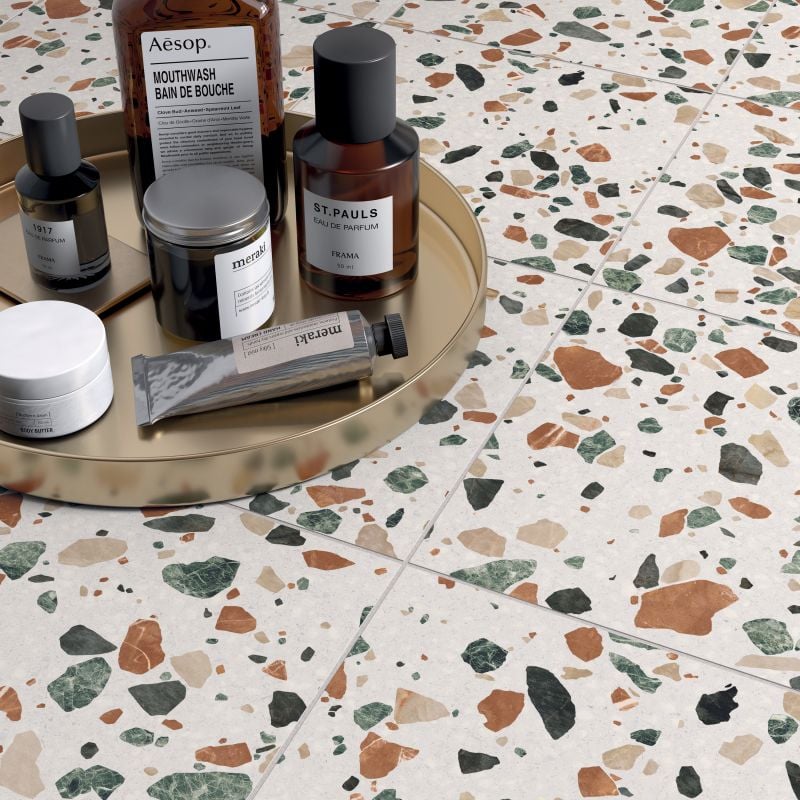
For the kitchen to create an airy feeling, I’ve recommended an open shelving approach instead of having top cabinetry. The furniture will be dirty white combined with black electronic equipment. The dining table will be in the middle of the kitchen for the impression of an existing kitchen island.
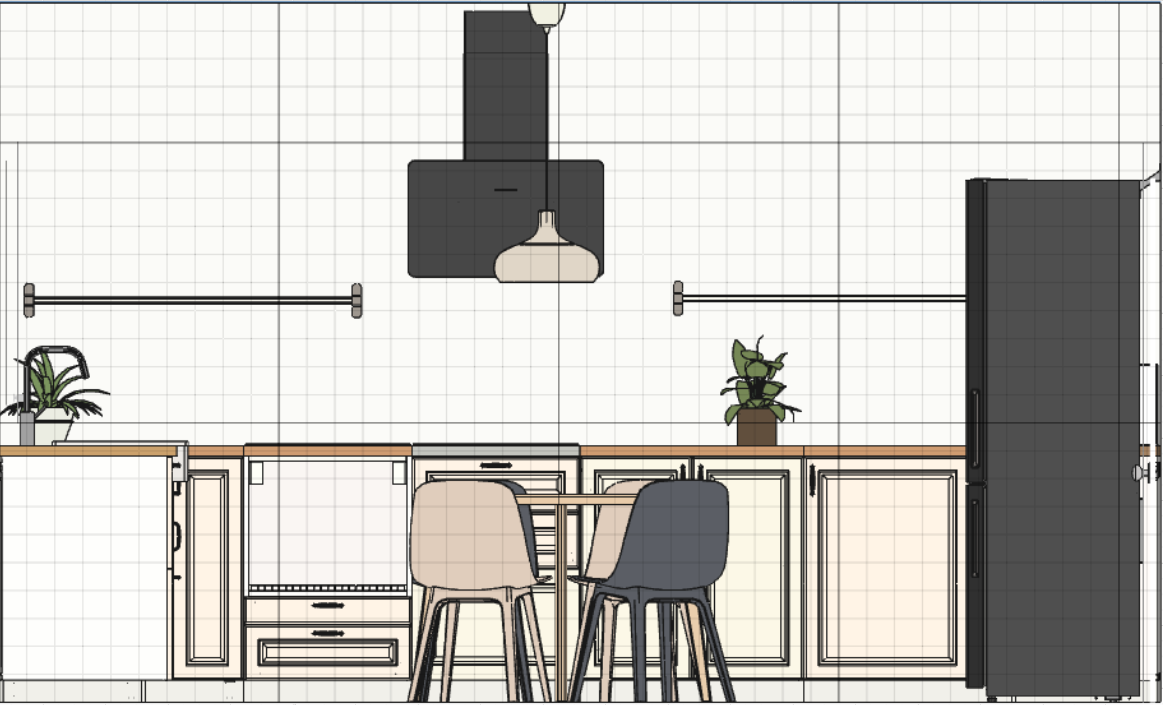
And of course, as usual, there is no design without a 3D plan to show around how the apartment will turn into a home. Navigating in the house it helps a lot to get the overall idea and to see the proportions of the furnished interior. I use Floorplanner as a planning software and it’s always helping me to turn into a realistic idea of what I actually want with an interior.
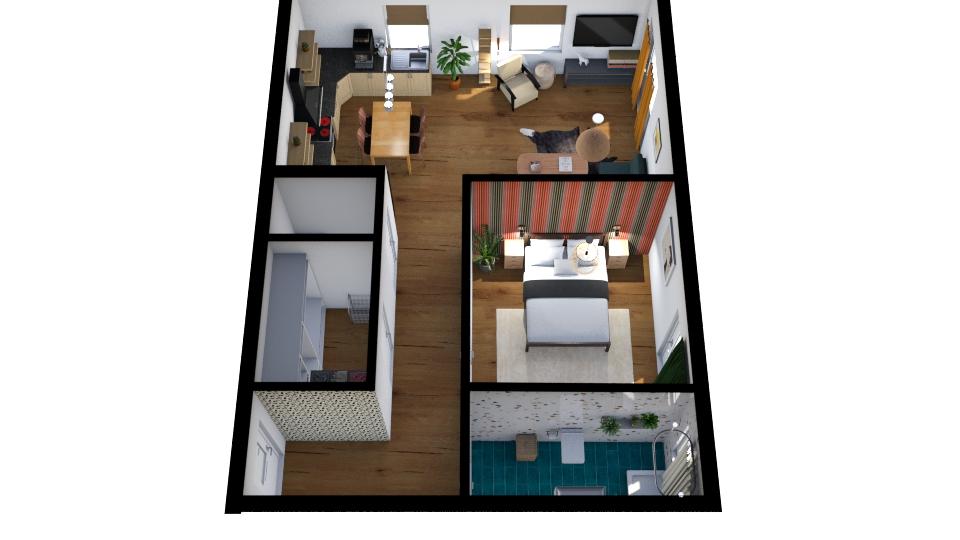
This home is not ready yet, it will take a few months till I can return to the blog with a photo shooting tour about the end results. I hope you like the proposal and I do believe that everything will turn 10 times nicer in the reality like on my mood boards.
Photo credits: 1., 2. & 3. focalpoint.ro, 4. Ikea.com, 5. Wallpaperdirect.com, 6. focalpoint.ro, 7. & 8. Alchemist.ro, 9. & 10. focalpoint.ro

