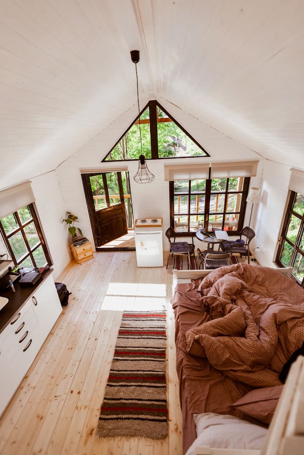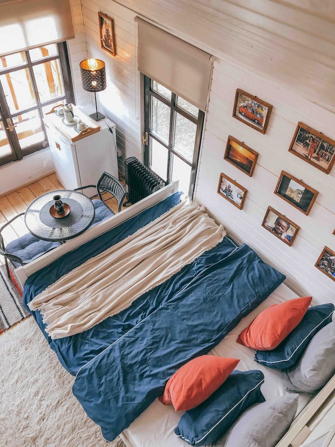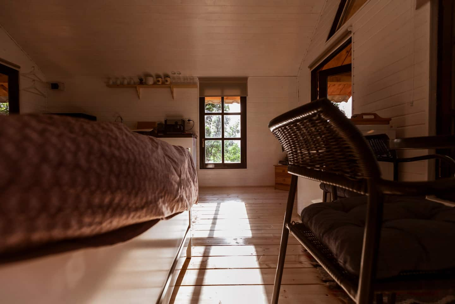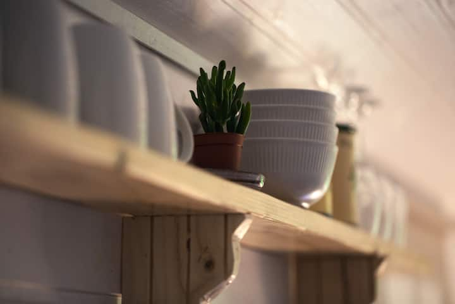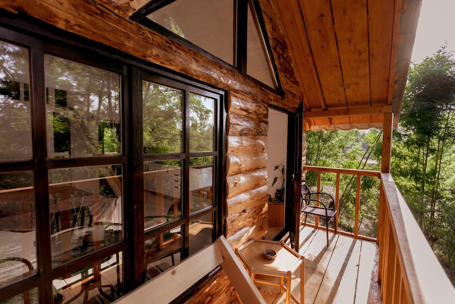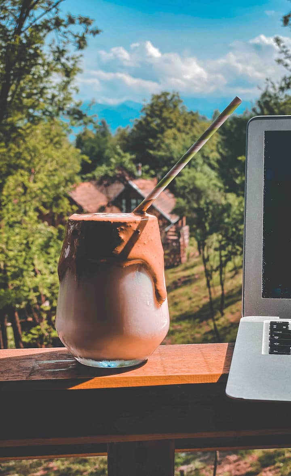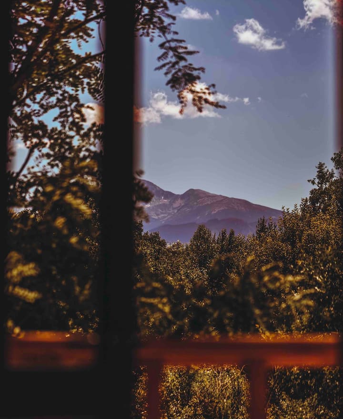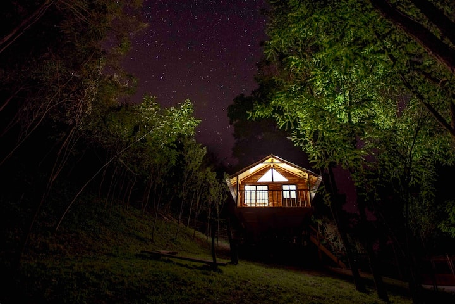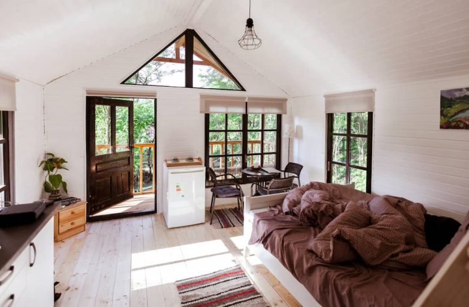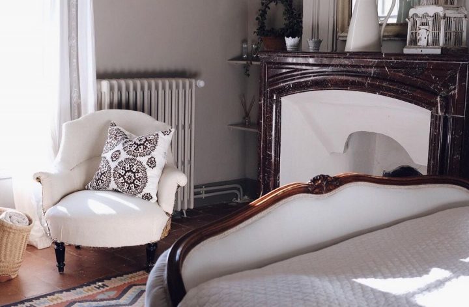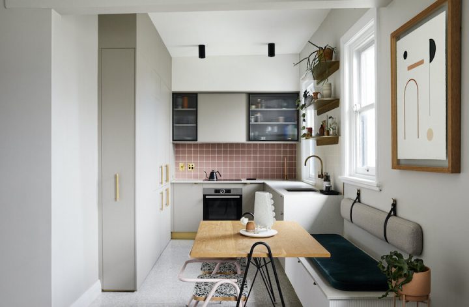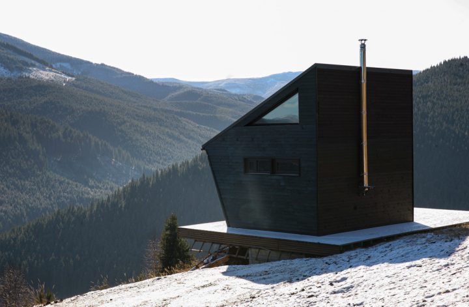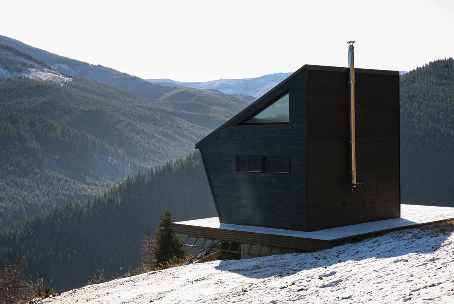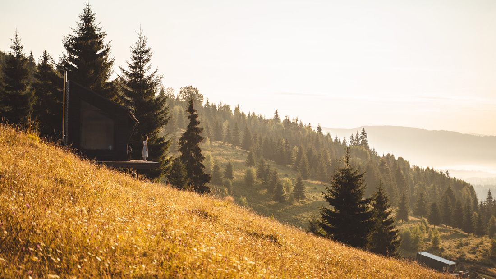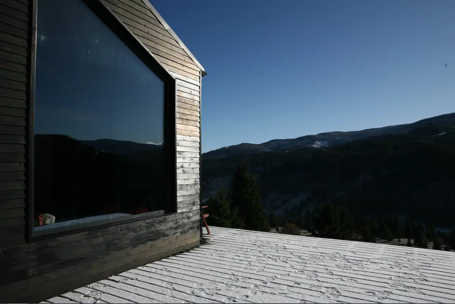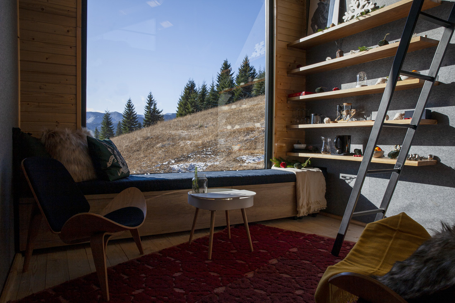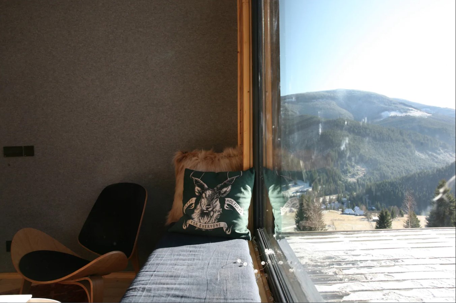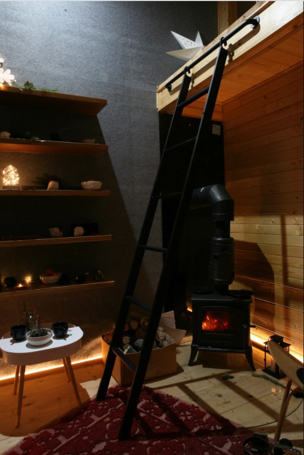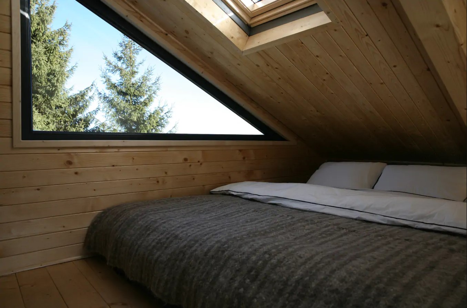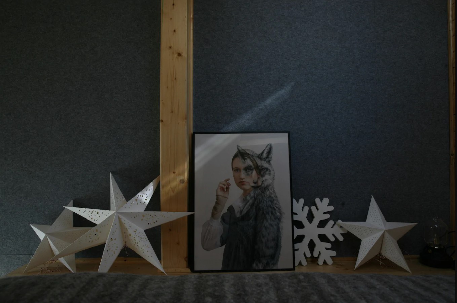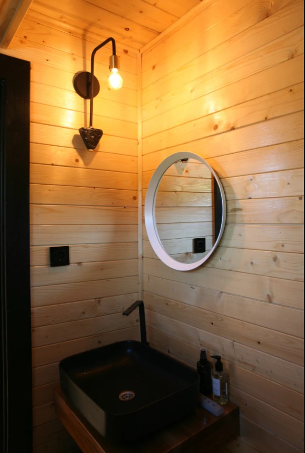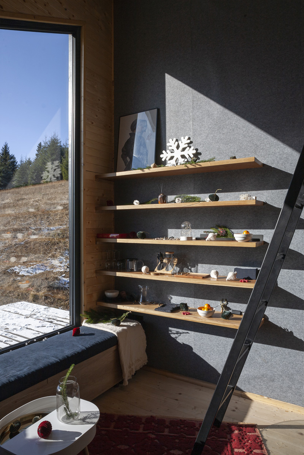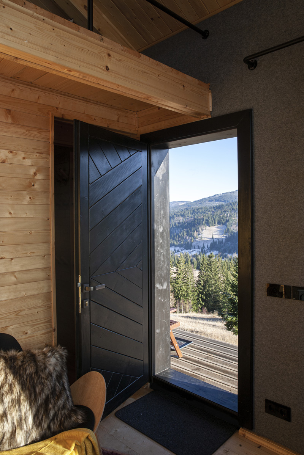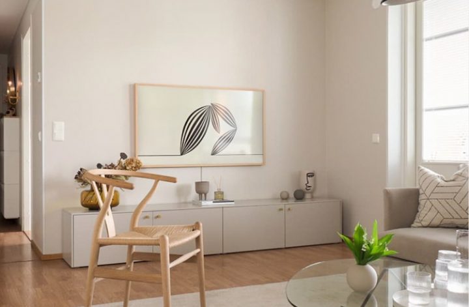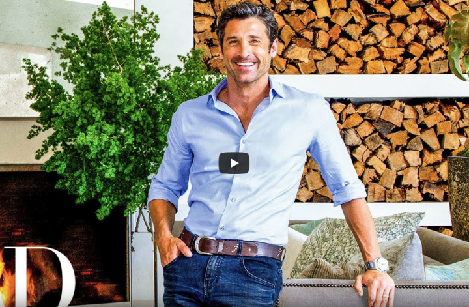A couple of my good friends, let’s call them the Wolves couple, asked me to help them with some inspiration for their living room. Luckily I know them well, so right from the beginning, I knew what kind of style and mood I should recommend for their living room. Usually, interior designers start with getting to know better their customers, their lifestyle, current homes, etc.
I did something similar with the Wolves too, regardless of how well I know them, I needed more information on the functionality of the living room, color palette they would like to use, style, and everything that is currently used in the room and should stay there even with the new design. As a first step, I requested the husband and the wife to send me separately (without consulting with each other) 3 photos that would reflect the feeling of the room. This could have been about anything. It was a fun exercise, and the result came out nicely. The below mood board was created with these pictures, and the color palette became obvious.
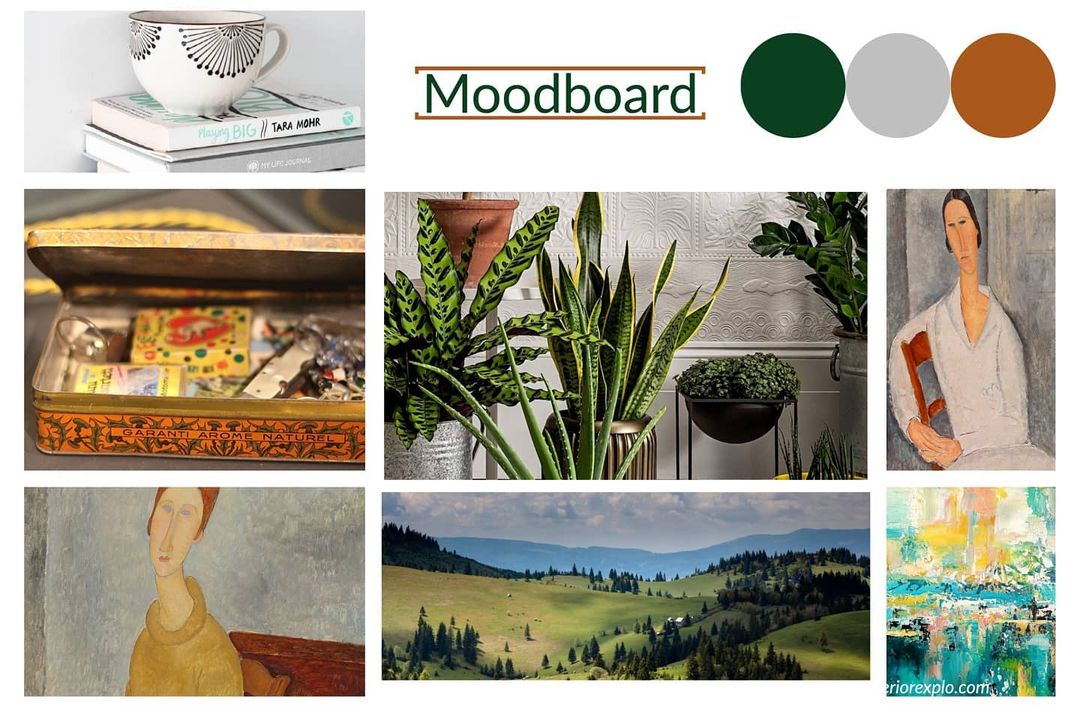
After the mood board was ready, it was easier to decide on the furniture, carpet, sofa, coffee table, gallery wall, bookshelf, and everything that had to be included in the room. I created a mood board plan to visualize the recommendations, along with a price list and URLs from where they can purchase the things suggested by me. The coffee table is just an inspiration, the Wolves have an old bench that was a butcher’s table, they found this on the flea market, and we decide to use it as a coffee table. With a little bit of restoration work, this table looks gorgeous with its vintage shine. For the main wall, instead of a regular bookshelf, I suggested a huge wallpaper and nothing else…a real focal point of the room.
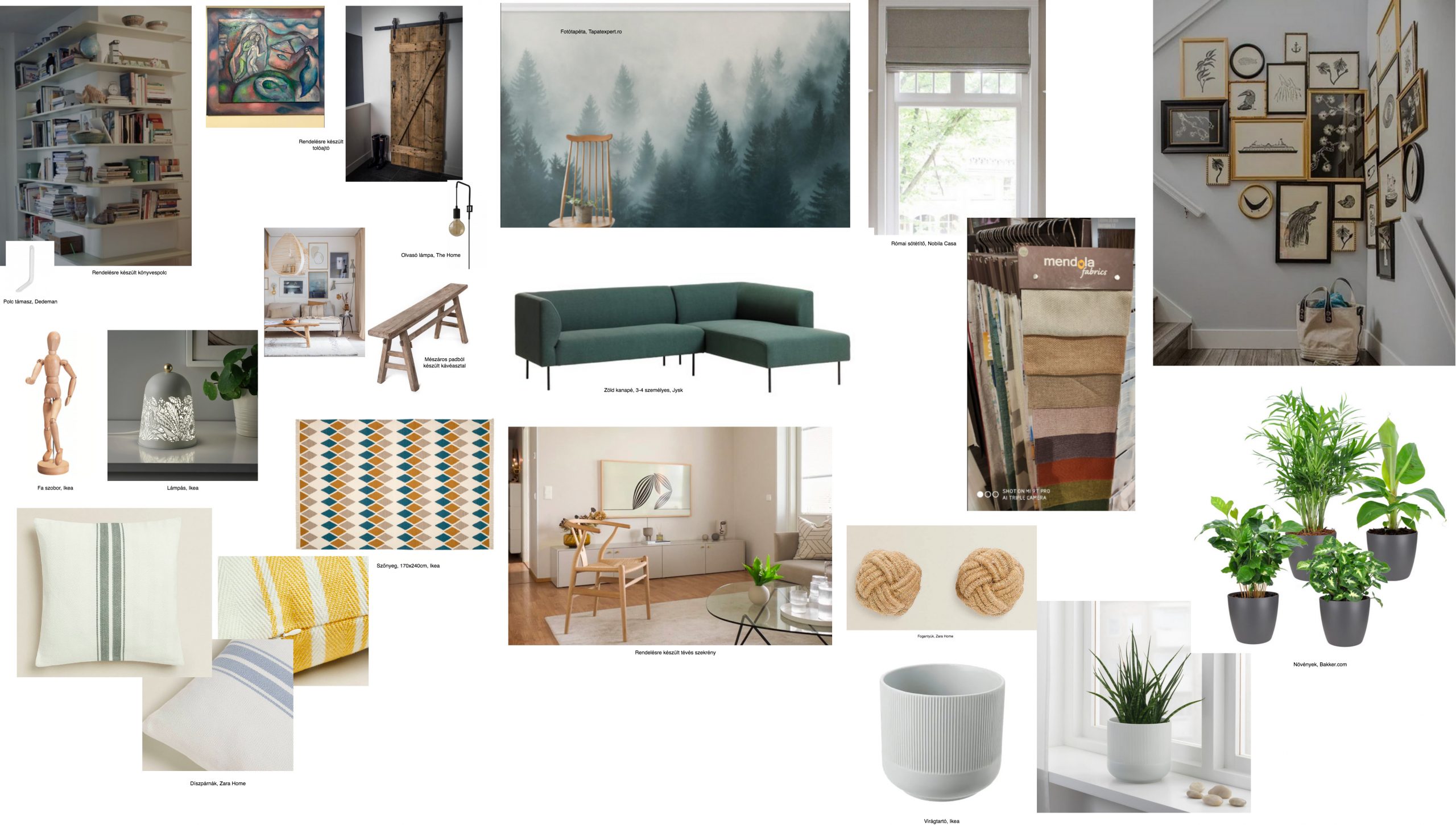
They provided me the exact sizes of the room, stairs (there is a stair from the living room to the upper floor) and windows, so I could create a 2D and a 3D plan for a better understanding of the redesign proposal.
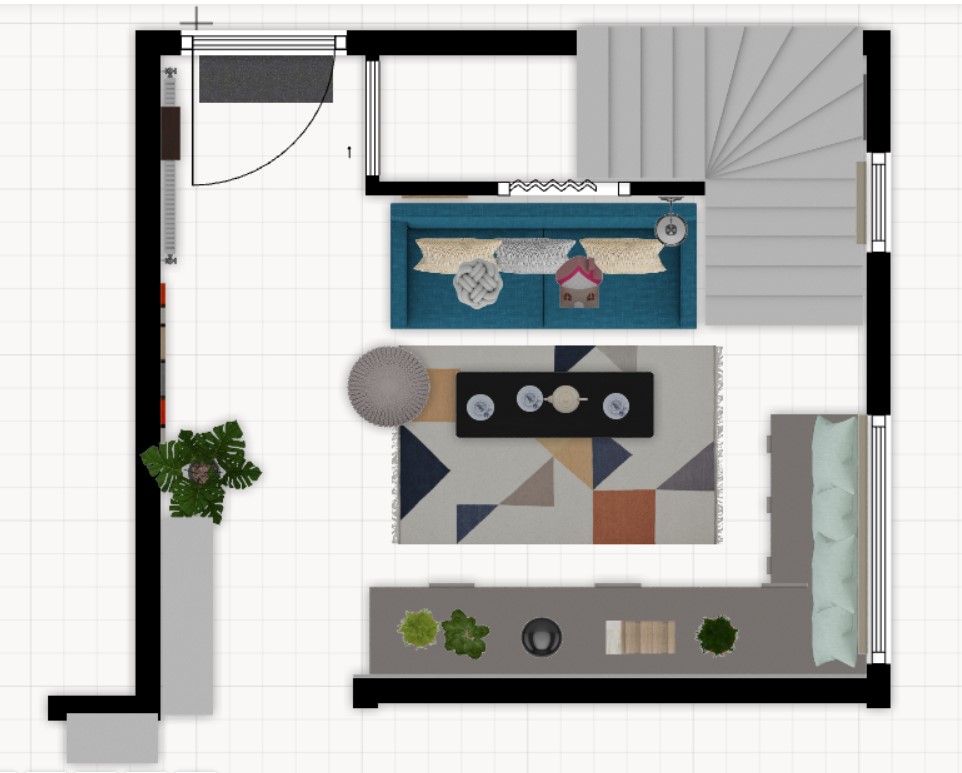
I work in Floorplaner, and navigation is possible (as in all 3D rendering software) in the room, so you can feel the proportions and see the actual big picture.
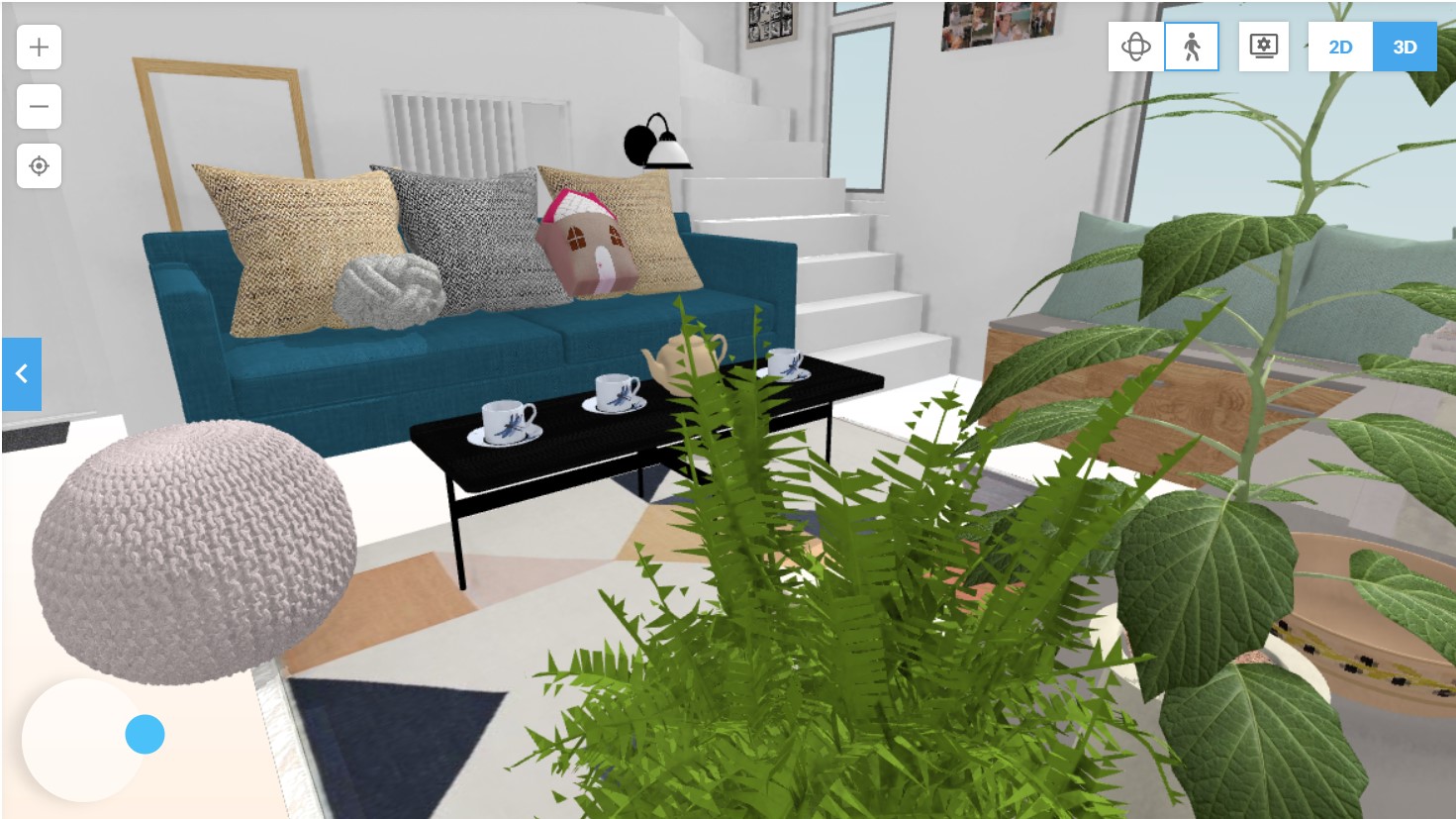
It was important to have a bookshelf, even if this wasn’t on the main wall, where the wallpaper was imagined. I decided to put this on one of the corners of the room which is an open space leading to the kitchen. This way the empty corner is used too, without interfering with the rest of the design plan.
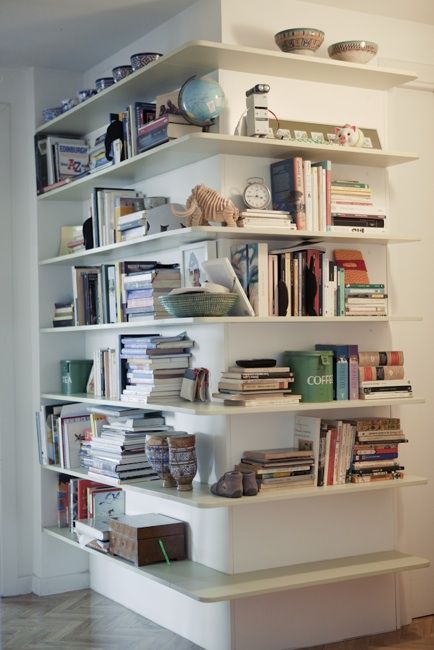
To have a Tv in the room was important too. Don’t hate me for this, but I recommended one of the most beautiful Tvs in the world, the Samsung Frame. It is the perfect camouflage for hiding your Tv. I know, it’s expensive…I know it. This goes perfectly on a gallery wall, but in our case, we will have to find the right combination of the art displayed on the Tv and the wallpaper’s pattern, as the Tv will be placed on the main wall.
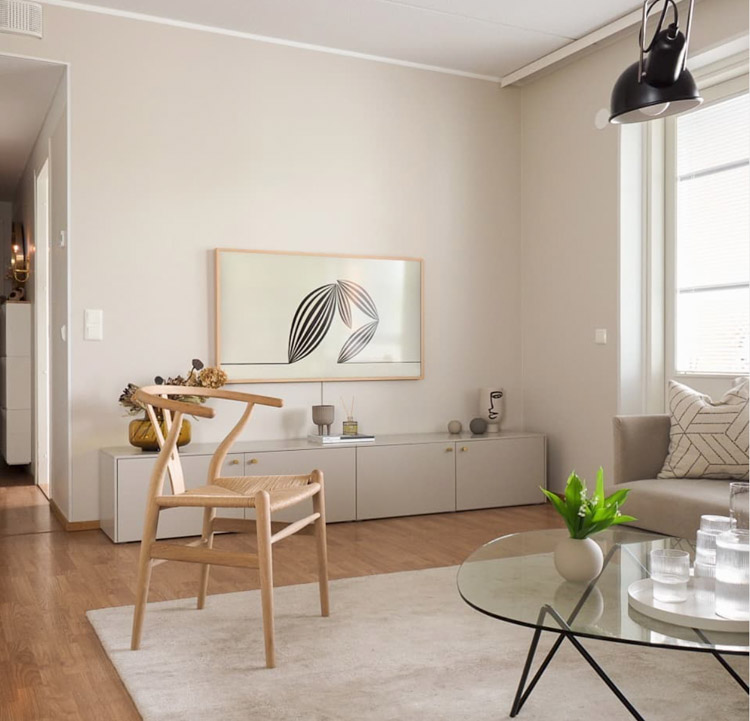
As an inspiration for furniture and Tv, I used this Finnish home found on My Scandinavian Home. We also managed to squeeze in a reading nook next to the window where I proposed a bunch of pillows and Roman blinds of Mendola Fabrics from Nobila Casa. No curtains this time.
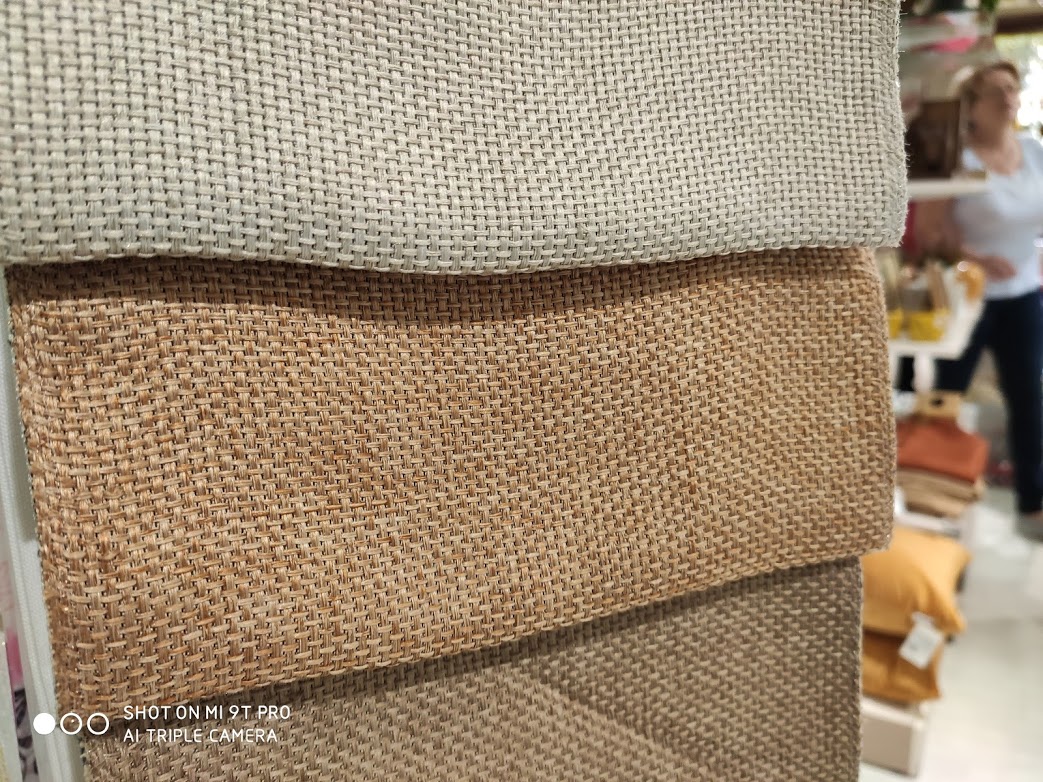
The Wolve’s house if full of vintage stuff (real vintage pieces from flea market or from their grandparents) and Nordic pieces from Ikea. The general feeling of their home is very hygge and warm, and I did my best to stay in this mood with the living room’s design as well. They are in progress with this, I will come back with the actual results when they are ready with it (hopefully they won’t kill me that I just promised to show around their living room).
I hope you get inspired by this. In case something specific captured your attention, drop me a message and I will provide more information on that.
Photo credits: 1., 2., 3. & 4. Created by me/focalpoint.ro, 5. Pinterest, 6. Danila’s @indivisualstyle IG feed, 7. focalpoint.ro
