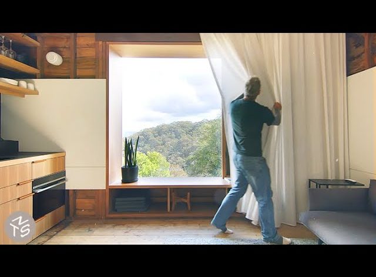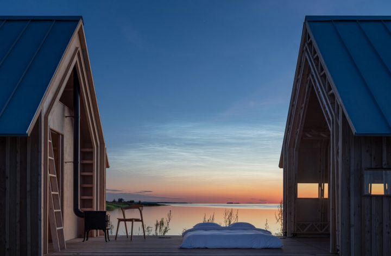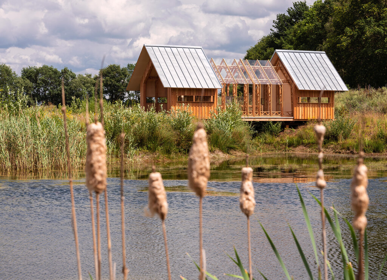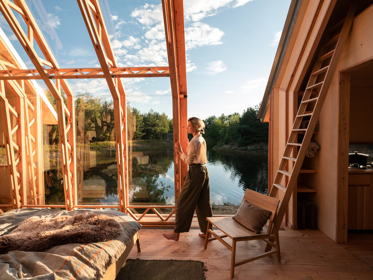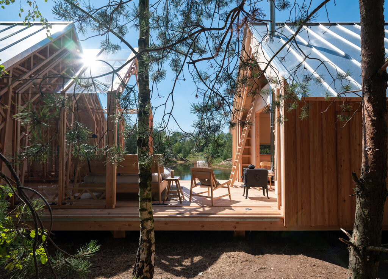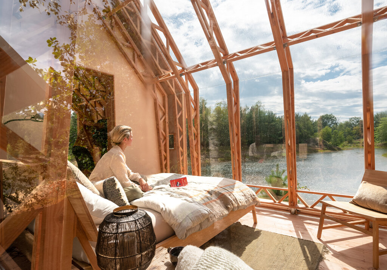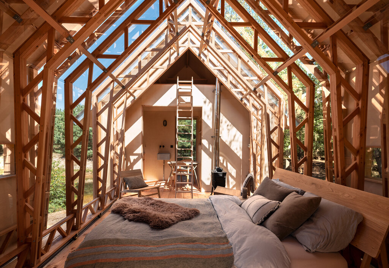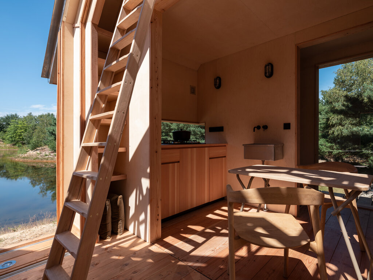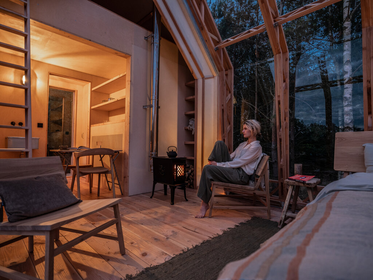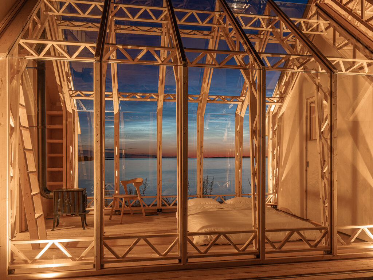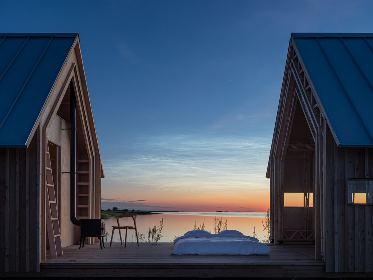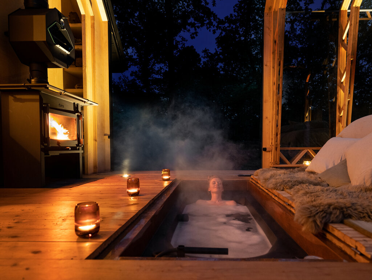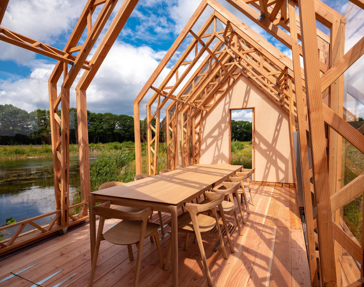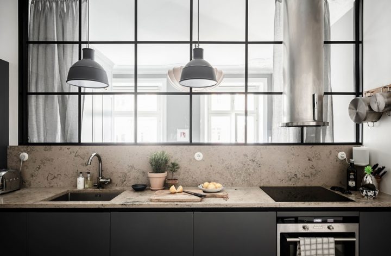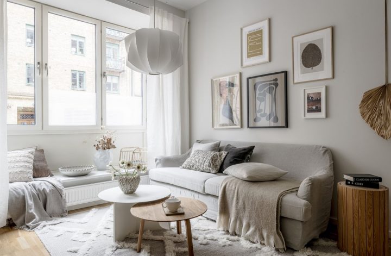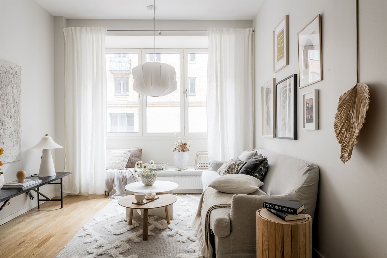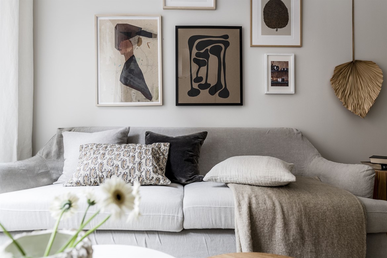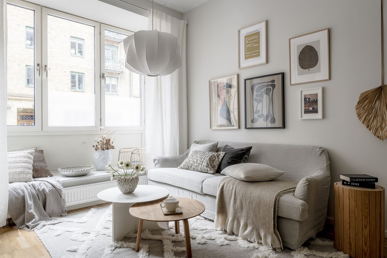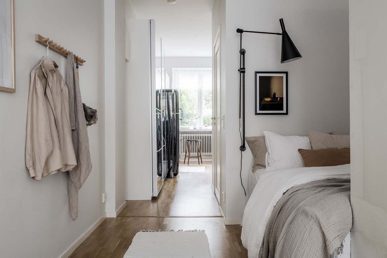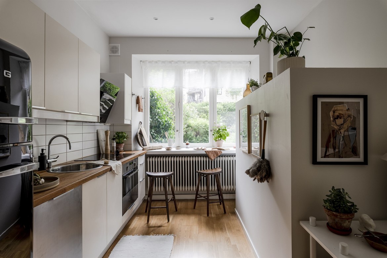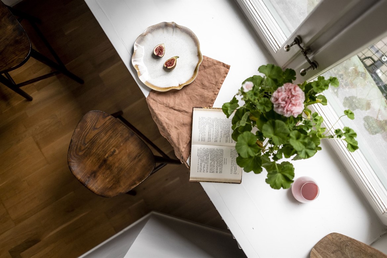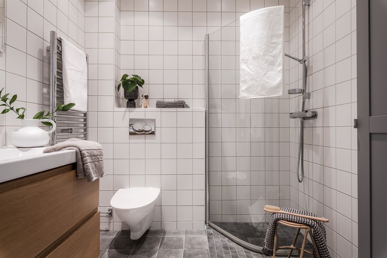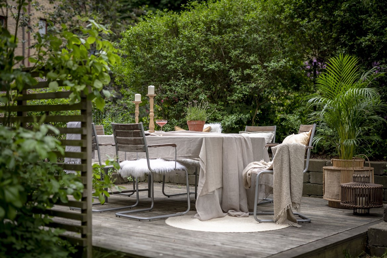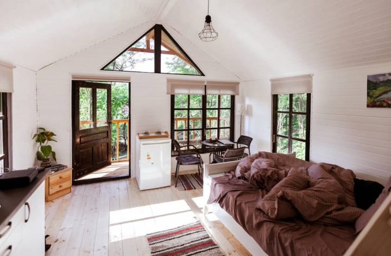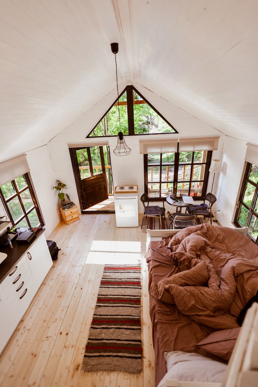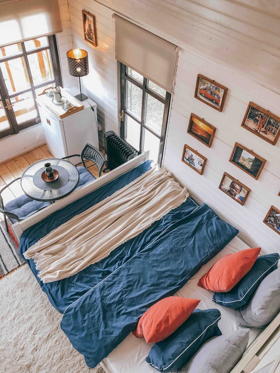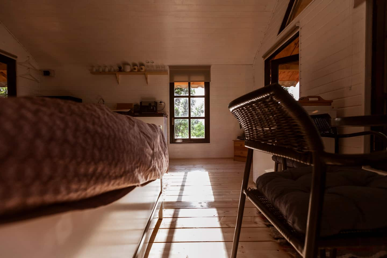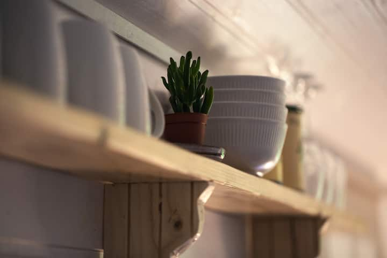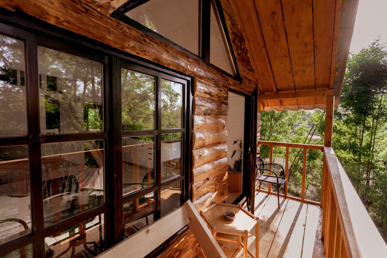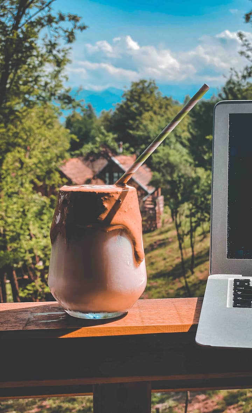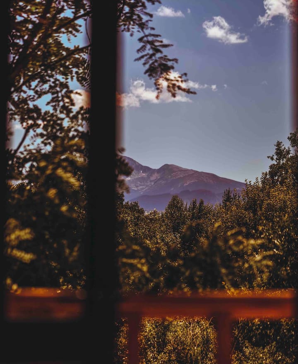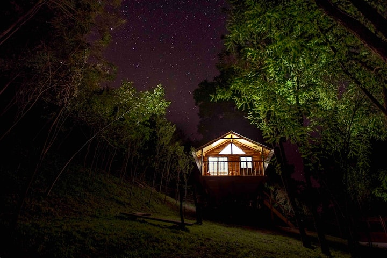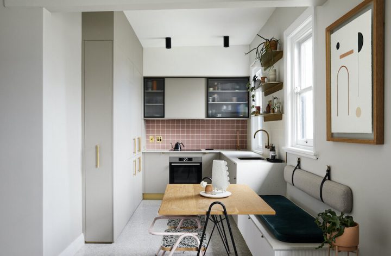Sometimes we need something more dynamic than pictures, right? That’s why I try to enrich the archive of video content on my blog. This might be a good reason to pour yourself a glass of wine, and start the weekend with some nice interiors.
I’m a big fan of the NEVER TOO SMALL YT channel. Whenever they share a new interior, they show us that small places do not necessarily mean limited living space, and with the right creativity, you have have a fully functional, cozy, homey interior.
The Little Black cabin is located in the Blue Mountains, 2 hours driving away from Sydney. It has only 28 sqm, and believe me, it’s a real charm from the bottom to the top. The owner is an architect that made the entire renovation and reconstruction more challenging. They actually wanted to restore the original shape of the cabin even, if this meant decreasing the living space. The reason for sharing this interior is that it’s close to nature, is built sustainably, is a minimalistic space, and the interior design, along with the color palette, is marvelous. The view from the kitchen/living room is simply breathtaking.
Video credits: NEVER TOO SMALL
Produced by New Mac Video Agency
Creator: Colin Chee
Director/Cinematographer: Nam Tran
Producer: Lindsay Barnard
Editor: Jessica Ruasol

