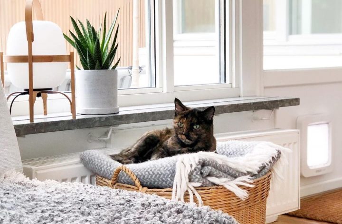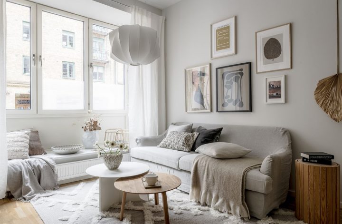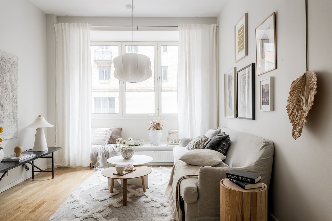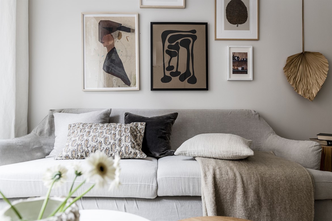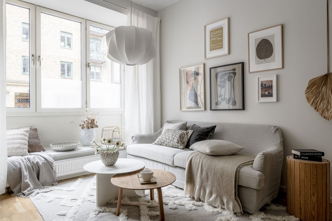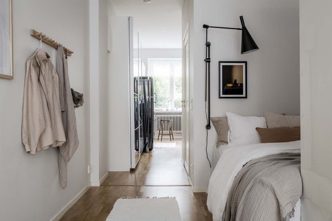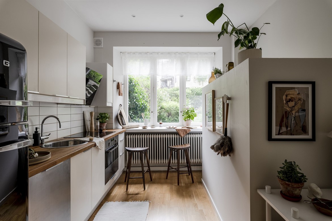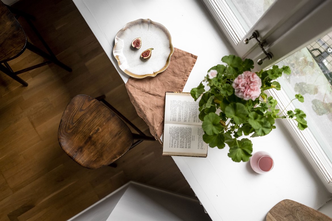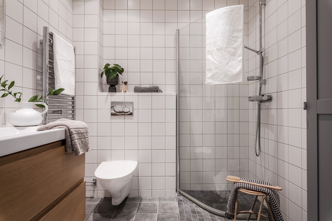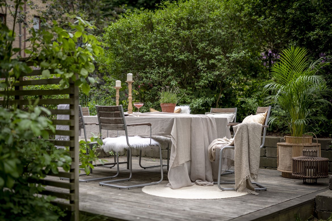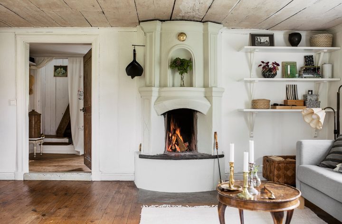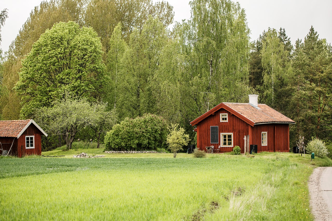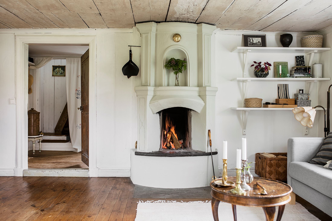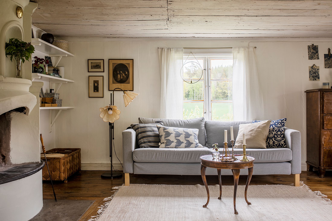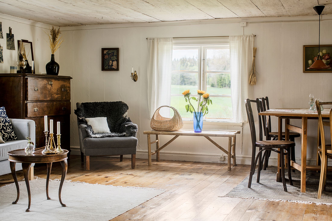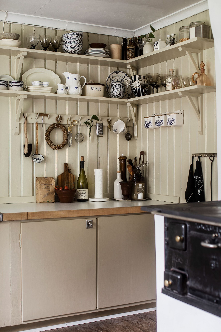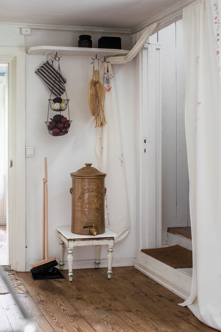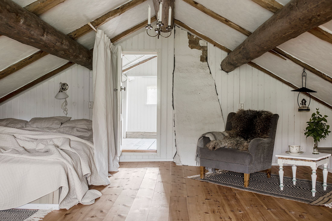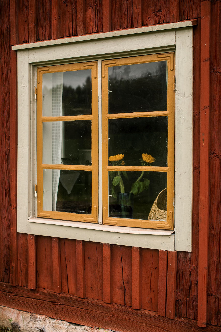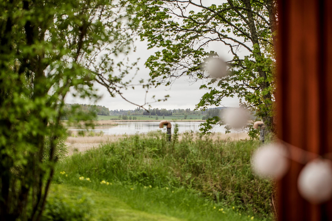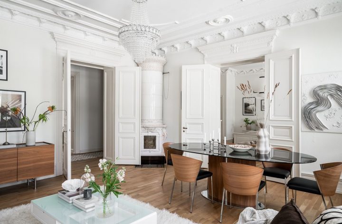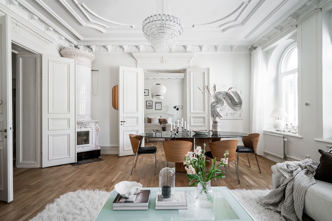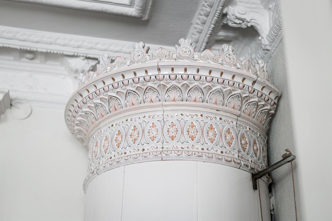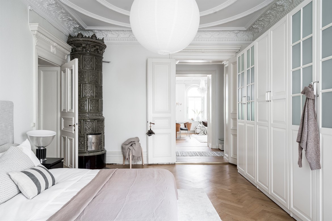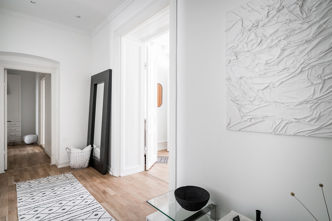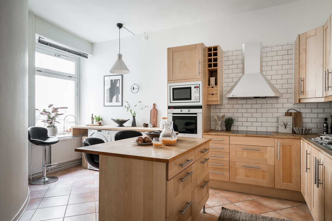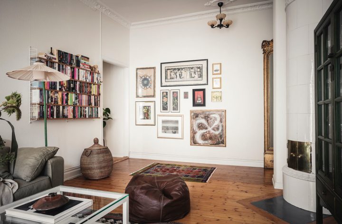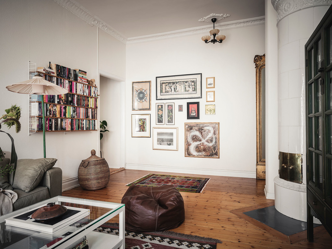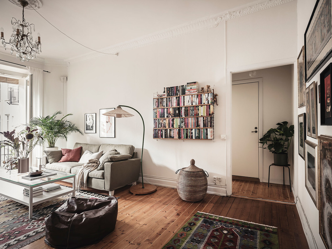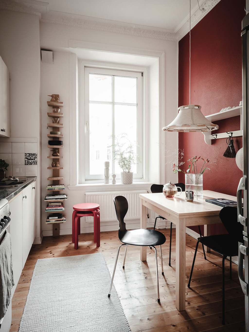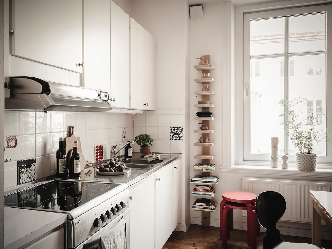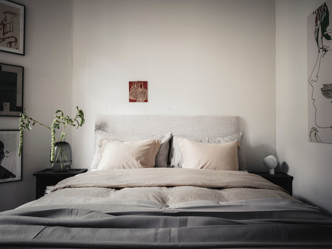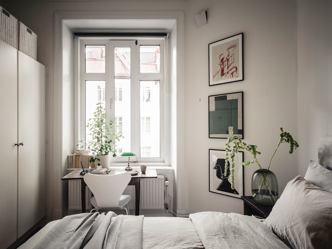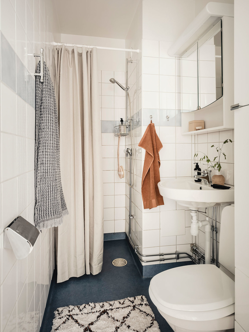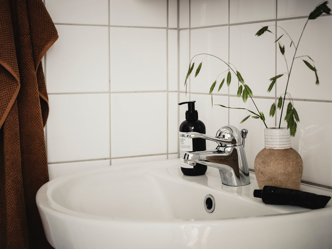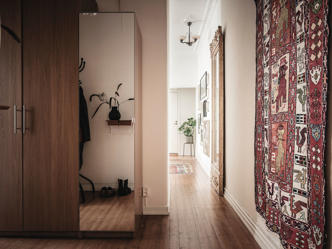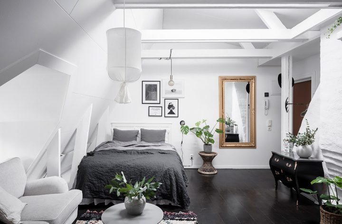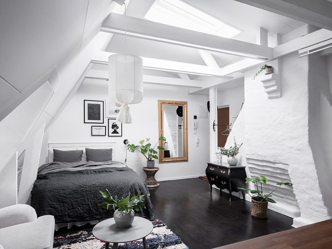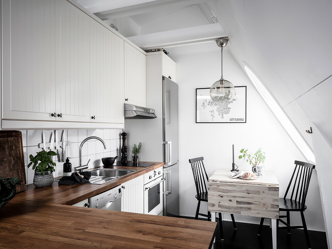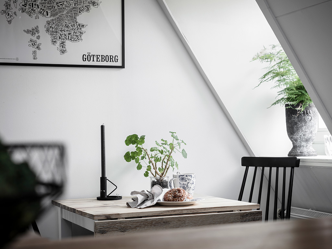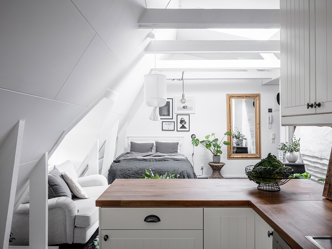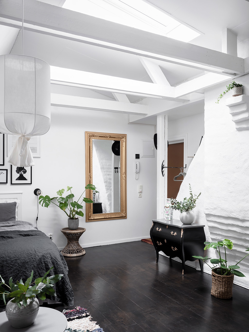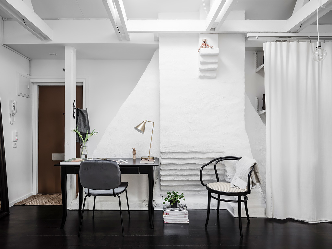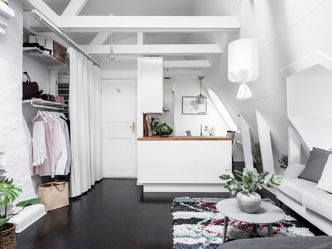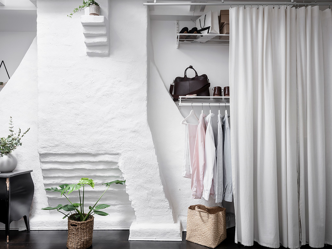Ok, I admit it, officially I became obsessed with Benita’s YouTube channel. I’ve discovered her wonderful, minimalistic world 2 weeks ago, and since then watching any of her videos is the most relaxing activity of the moment. She is an online marketing specialist (heh, no wonder why her social media channels have such a nice vibe) and a video content creator in her free time. Benita lives in Stockholm in a 2 rooms apartment with a small backyard that she turned into an urban jungle. Every 2nd Tuesday she shares a video about her everyday life, routines, her apartment, wardrobe, cleaning habits, and all this is focusing on Scandinavian, minimalistic principles.
Just a heads up, if you start watching her videos, you realize that your home is full of crap, and you should start decluttering right away. Without any exaggeration, Benita’s videos can be with therapeutic effects, suddenly you understand that you have way too many things in your home, and you could be just fine with only the 20% of the stuff you have right now.
Below you can find a nice tour of her minimalistic home, explaining why white color is so common in Scandinavian homes.
She also has an Amazon shop where you can find her favorite products and things she purchased or has in her apartment. If you see something you like in her videos, feel free to check this page, and most certainly you’ll find the item. Just as I did, I saw in her fridge organizing video the roller for face, and I bought one for myself. It’s already in the fridge, cooling down, and it’s so great to roll it over my face on these hot summer days. Love it!
Photo credits: Cover image – @benitalarsson

